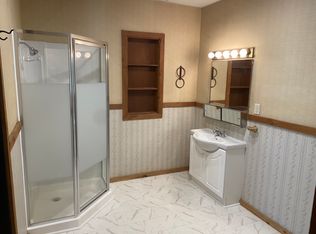Sold
$28,500
2215 Sycamore St, Terre Haute, IN 47807
3beds
2,762sqft
Residential, Single Family Residence
Built in 1905
5,227.2 Square Feet Lot
$29,500 Zestimate®
$10/sqft
$1,057 Estimated rent
Home value
$29,500
$21,000 - $42,000
$1,057/mo
Zestimate® history
Loading...
Owner options
Explore your selling options
What's special
Unique 2-Story Arts & Crafts style home in the heart of Terre Haute. Just blocks from shopping, schools, parks, and US 40. Features a 1225 sq ft warehouse/garage with storage, heightened ceiling clearance, workshop, and alley access. Quality built home with lots of character, original wood work, and hardwood floors. Interior features 3 Bedrooms, Loft, formal Dining Room, raised ceilings, and additional attic space that can be finished. Unfinished basement adds to overall storage available. Appears to have updated dimensional roofing and electrical. Move fast, this is a must see!
Zillow last checked: 8 hours ago
Listing updated: May 15, 2025 at 07:49am
Listing Provided by:
Chris Price 317-225-5507,
Keller Williams Indy Metro S
Bought with:
Non-BLC Member
MIBOR REALTOR® Association
Source: MIBOR as distributed by MLS GRID,MLS#: 22027313
Facts & features
Interior
Bedrooms & bathrooms
- Bedrooms: 3
- Bathrooms: 1
- Full bathrooms: 1
- Main level bathrooms: 1
- Main level bedrooms: 2
Primary bedroom
- Features: Hardwood
- Level: Main
- Area: 132 Square Feet
- Dimensions: 12x11
Bedroom 2
- Features: Hardwood
- Level: Upper
- Area: 132 Square Feet
- Dimensions: 12x11
Bedroom 3
- Features: Hardwood
- Level: Main
- Area: 100 Square Feet
- Dimensions: 10x10
Bonus room
- Features: Hardwood
- Level: Upper
- Area: 240 Square Feet
- Dimensions: 20x12
Dining room
- Features: Hardwood
- Level: Main
- Area: 168 Square Feet
- Dimensions: 14x12
Great room
- Features: Hardwood
- Level: Main
- Area: 352 Square Feet
- Dimensions: 16x22
Kitchen
- Features: Laminate Hardwood
- Level: Main
- Area: 144 Square Feet
- Dimensions: 12x12
Loft
- Features: Hardwood
- Level: Upper
- Area: 168 Square Feet
- Dimensions: 14x12
Utility room
- Features: Other
- Level: Basement
- Area: 312 Square Feet
- Dimensions: 26x12
Heating
- Forced Air, Natural Gas
Cooling
- None
Appliances
- Included: Gas Oven
- Laundry: Connections Some, Main Level
Features
- Attic Access, Entrance Foyer, Ceiling Fan(s), Hardwood Floors, Supplemental Storage
- Flooring: Hardwood
- Windows: Wood Work Painted, WoodWorkStain/Painted, Wood Work Stained
- Basement: Partial,Storage Space,Unfinished
- Attic: Access Only
Interior area
- Total structure area: 2,762
- Total interior livable area: 2,762 sqft
- Finished area below ground: 0
Property
Parking
- Total spaces: 4
- Parking features: Alley Access, Detached, Storage, Workshop in Garage
- Garage spaces: 4
Features
- Levels: Two
- Stories: 2
- Patio & porch: Covered
- Has view: Yes
- View description: Neighborhood, Trees/Woods
Lot
- Size: 5,227 sqft
- Features: Access, City Lot, Curbs, Rural - Subdivision, Sidewalks, Mature Trees
Details
- Additional structures: Outbuilding
- Parcel number: 840623165005000002
- Special conditions: As Is,HUD Owned
- Horse amenities: None
Construction
Type & style
- Home type: SingleFamily
- Architectural style: Craftsman
- Property subtype: Residential, Single Family Residence
Materials
- Stone, Vinyl Siding, Vinyl With Stone, Wood
- Foundation: Concrete Perimeter, Block
Condition
- New construction: No
- Year built: 1905
Utilities & green energy
- Water: Municipal/City
- Utilities for property: Electricity Connected, Sewer Connected, Water Connected
Community & neighborhood
Location
- Region: Terre Haute
- Subdivision: No Subdivision
Price history
| Date | Event | Price |
|---|---|---|
| 5/14/2025 | Sold | $28,500-5%$10/sqft |
Source: | ||
| 4/9/2025 | Pending sale | $30,000$11/sqft |
Source: | ||
| 3/17/2025 | Listed for sale | $30,000+33.3%$11/sqft |
Source: | ||
| 5/26/2021 | Sold | $22,500$8/sqft |
Source: Public Record | ||
| 1/4/2020 | Listing removed | -- |
Source: Auction.com | ||
Public tax history
| Year | Property taxes | Tax assessment |
|---|---|---|
| 2024 | $1,295 | $62,600 +4.5% |
| 2023 | -- | $59,900 +8.9% |
| 2022 | $1,098 +2% | $55,000 +8.3% |
Find assessor info on the county website
Neighborhood: 47807
Nearby schools
GreatSchools rating
- 4/10Benjamin Franklin Elementary SchoolGrades: PK-5Distance: 0.5 mi
- 7/10Woodrow Wilson Middle SchoolGrades: 6-8Distance: 0.5 mi
- 4/10Terre Haute South Vigo High SchoolGrades: 9-12Distance: 3.4 mi
Schools provided by the listing agent
- Elementary: Meadows Elementary School
- Middle: Woodrow Wilson Middle School
- High: Terre Haute South Vigo High School
Source: MIBOR as distributed by MLS GRID. This data may not be complete. We recommend contacting the local school district to confirm school assignments for this home.
