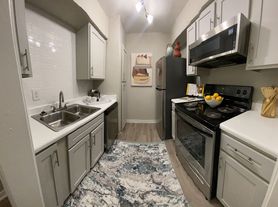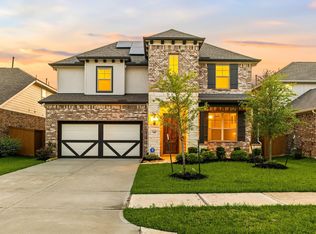This stunning 4-bed, 3.5-bath home offers the perfect blend of luxury and functionality with a game room, private study, and an additional upstairs game/media space. Soaring 20' vaulted ceilings and low-maintenance sleek tile flooring create an open and airy feel throughout the main living areas. Step outside to your private backyard retreat featuring a tranquil koi pond, full outdoor kitchen, and a dual-sided fireplace ideal for year-round entertaining. Cane Island residents enjoy unmatched amenities including an on-site restaurant, pickleball courts, parks, two pools (family and lap), a 2-story fitness center with yoga and group classes, and a vibrant lifestyle calendar all zoned to award-winning Katy ISD schools. This home has been meticulously maintained and is ready for immediate lease. Experience the Cane Island lifestyle today! Garage storage stays with the property along with a fridge, washer and dryer; Koi pond and lawn covered by landlord.
Copyright notice - Data provided by HAR.com 2022 - All information provided should be independently verified.
House for rent
$3,600/mo
2215 Tonkawa Trl, Katy, TX 77493
4beds
2,713sqft
Price may not include required fees and charges.
Singlefamily
Available now
No pets
Electric
In unit laundry
2 Attached garage spaces parking
Natural gas, fireplace
What's special
Dual-sided fireplaceFull outdoor kitchenPrivate backyard retreatSleek tile flooringPrivate studyGame roomTranquil koi pond
- 1 day
- on Zillow |
- -- |
- -- |
Travel times
Renting now? Get $1,000 closer to owning
Unlock a $400 renter bonus, plus up to a $600 savings match when you open a Foyer+ account.
Offers by Foyer; terms for both apply. Details on landing page.
Facts & features
Interior
Bedrooms & bathrooms
- Bedrooms: 4
- Bathrooms: 4
- Full bathrooms: 3
- 1/2 bathrooms: 1
Rooms
- Room types: Breakfast Nook, Family Room
Heating
- Natural Gas, Fireplace
Cooling
- Electric
Appliances
- Included: Dishwasher, Disposal, Dryer, Microwave, Refrigerator, Washer
- Laundry: In Unit
Features
- En-Suite Bath, Formal Entry/Foyer, High Ceilings, Prewired for Alarm System, Primary Bed - 1st Floor, Vaulted Ceiling, Walk-In Closet(s)
- Flooring: Carpet, Tile
- Has fireplace: Yes
Interior area
- Total interior livable area: 2,713 sqft
Property
Parking
- Total spaces: 2
- Parking features: Attached, Covered
- Has attached garage: Yes
- Details: Contact manager
Features
- Exterior features: Architecture Style: Traditional, Attached, Clubhouse, ENERGY STAR Qualified Appliances, En-Suite Bath, Fitness Center, Formal Dining, Formal Entry/Foyer, Gameroom Up, Garage Door Opener, Gas Log, Heating: Gas, High Ceilings, Insulated/Low-E windows, Living Area - 1st Floor, Lot Features: Subdivided, Outdoor Kitchen, Patio/Deck, Pets - No, Pickleball Court, Playground, Pond, Pool, Prewired for Alarm System, Primary Bed - 1st Floor, Roof Type: Energy Star/Reflective Roof, Sport Court, Sprinkler System, Stocked Pond, Subdivided, Utility Room, Vaulted Ceiling, Walk-In Closet(s), Window Coverings
Details
- Parcel number: 422322004029000
Construction
Type & style
- Home type: SingleFamily
- Property subtype: SingleFamily
Condition
- Year built: 2016
Community & HOA
Community
- Features: Clubhouse, Fitness Center, Playground
- Security: Security System
HOA
- Amenities included: Fitness Center, Pond Year Round
Location
- Region: Katy
Financial & listing details
- Lease term: Long Term,12 Months
Price history
| Date | Event | Price |
|---|---|---|
| 10/3/2025 | Listed for rent | $3,600$1/sqft |
Source: | ||

