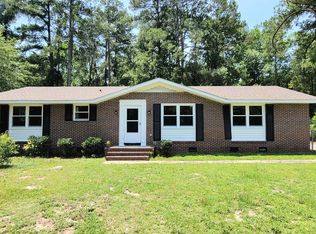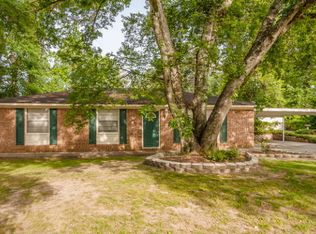Sold for $164,900 on 10/08/25
$164,900
2215 Winston Way, Augusta, GA 30906
3beds
1,512sqft
Single Family Residence
Built in 1970
0.29 Acres Lot
$-- Zestimate®
$109/sqft
$1,378 Estimated rent
Home value
Not available
Estimated sales range
Not available
$1,378/mo
Zestimate® history
Loading...
Owner options
Explore your selling options
What's special
This newly remodeled 3 bedroom, 1.5 bathroom home is a true gem that is ready for you to move right in. The open floor plan creates a welcoming atmosphere, perfect for entertaining guests or enjoying quiet evenings at home.
One of the standout features of this home is the flex room, which offers endless possibilities for use - whether as a home office, playroom, or additional living space. Step out onto the deck and take in the tranquil views of the spacious fenced-in backyard, ideal for outdoor gatherings and relaxation.
Located just minutes away from shopping and dining options, this home offers convenience and accessibility to all the amenities you need. Don't miss out on the opportunity to make this beautiful property your new home sweet home. Schedule a showing today!
--
Zillow last checked: 8 hours ago
Listing updated: October 09, 2025 at 05:15pm
Listed by:
Melissa Parks 706-990-9823,
Virtual Properties Realty
Bought with:
Non Member
Non Member Office
Source: Hive MLS,MLS#: 545238
Facts & features
Interior
Bedrooms & bathrooms
- Bedrooms: 3
- Bathrooms: 2
- Full bathrooms: 1
- 1/2 bathrooms: 1
Primary bedroom
- Level: Main
- Dimensions: 11 x 11
Bedroom 2
- Level: Main
- Dimensions: 11 x 10
Bedroom 3
- Level: Main
- Dimensions: 11 x 10
Dining room
- Level: Main
- Dimensions: 8 x 8
Kitchen
- Level: Main
- Dimensions: 12 x 10
Living room
- Level: Main
- Dimensions: 16 x 14
Recreation room
- Level: Main
- Dimensions: 11 x 11
Heating
- Electric, Forced Air, Heat Pump
Cooling
- Ceiling Fan(s), Central Air
Appliances
- Included: Dishwasher, Electric Range
Features
- Recently Painted, Washer Hookup, Electric Dryer Hookup
- Flooring: Laminate, Luxury Vinyl
- Attic: Pull Down Stairs
- Has fireplace: No
Interior area
- Total structure area: 1,512
- Total interior livable area: 1,512 sqft
Property
Parking
- Parking features: Concrete, Parking Pad
Features
- Levels: One
- Patio & porch: Deck, Stoop
- Fencing: Fenced
Lot
- Size: 0.29 Acres
- Dimensions: 125 x 100
Details
- Parcel number: 1310079000
Construction
Type & style
- Home type: SingleFamily
- Architectural style: Ranch
- Property subtype: Single Family Residence
Materials
- Brick, Vinyl Siding
- Foundation: Slab
- Roof: Composition
Condition
- Updated/Remodeled
- New construction: No
- Year built: 1970
Utilities & green energy
- Sewer: Public Sewer
- Water: Public
Community & neighborhood
Community
- Community features: Sidewalks
Location
- Region: Augusta
- Subdivision: Salem
Other
Other facts
- Listing terms: Cash,Conventional,FHA,VA Loan
Price history
| Date | Event | Price |
|---|---|---|
| 10/8/2025 | Sold | $164,900-8.3%$109/sqft |
Source: | ||
| 9/8/2025 | Pending sale | $179,900$119/sqft |
Source: | ||
| 8/1/2025 | Listed for sale | $179,900$119/sqft |
Source: | ||
| 7/12/2025 | Listing removed | $179,900$119/sqft |
Source: | ||
| 4/7/2025 | Price change | $179,900-4.8%$119/sqft |
Source: | ||
Public tax history
| Year | Property taxes | Tax assessment |
|---|---|---|
| 2024 | $2,075 +87.3% | $61,800 +27.8% |
| 2023 | $1,108 -24.3% | $48,364 +12.1% |
| 2022 | $1,464 +29.2% | $43,144 +46.5% |
Find assessor info on the county website
Neighborhood: Southside
Nearby schools
GreatSchools rating
- 3/10Jamestown Elementary SchoolGrades: PK-5Distance: 2.6 mi
- 2/10Glenn Hills Middle SchoolGrades: 6-8Distance: 3 mi
- 2/10Glenn Hills High SchoolGrades: 9-12Distance: 2.6 mi
Schools provided by the listing agent
- Elementary: Jamestown
- Middle: Glenn Hills
- High: Glenn Hills
Source: Hive MLS. This data may not be complete. We recommend contacting the local school district to confirm school assignments for this home.

Get pre-qualified for a loan
At Zillow Home Loans, we can pre-qualify you in as little as 5 minutes with no impact to your credit score.An equal housing lender. NMLS #10287.

