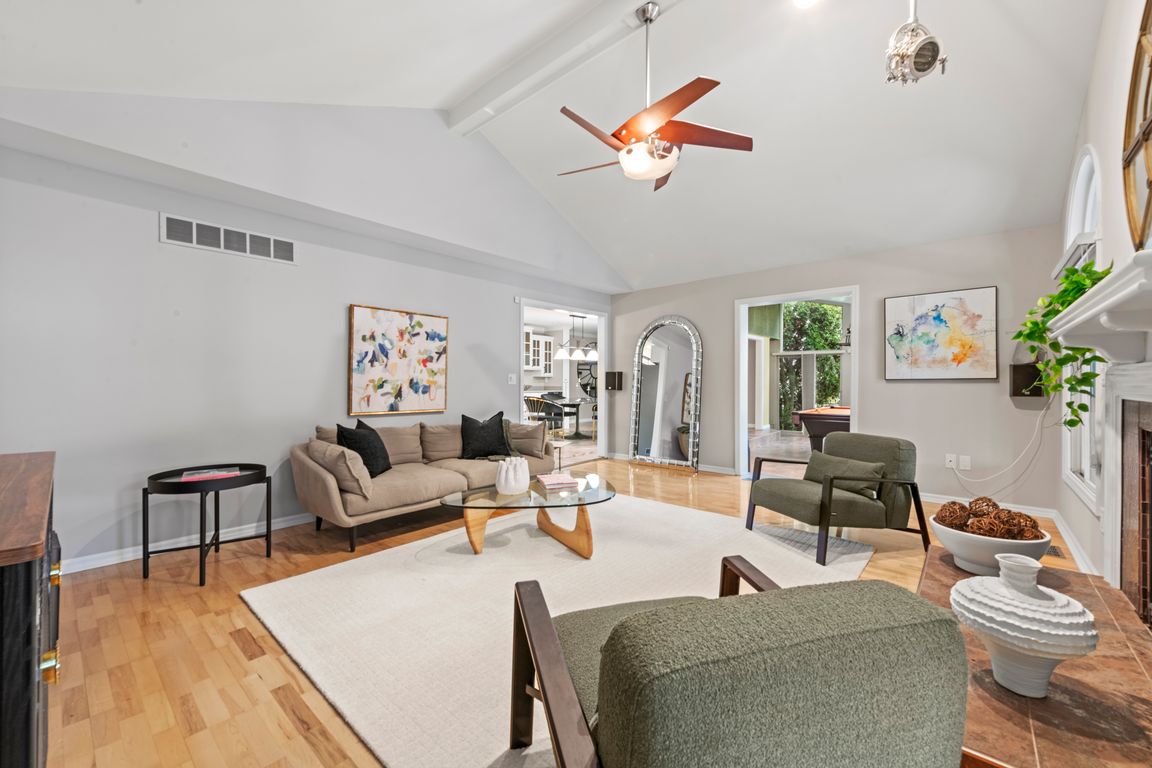
For sale
$649,900
5beds
5,250sqft
22151 Vinewood Blvd, Taylor, MI 48180
5beds
5,250sqft
Single family residence
Built in 1998
0.34 Acres
3 Garage spaces
$124 price/sqft
$395 annually HOA fee
What's special
Welcome to this exceptional 5-bedroom, 4 full bath, and 2 half bath home located in the highly desirable Fox Chase Subdivision. This property offers the perfect blend of comfort, technology, and modern style and is vacant except for professional staging. Buyers also have the unique option to purchase the home fully ...
- 5 days |
- 243 |
- 10 |
Source: Realcomp II,MLS#: 20251054988
Travel times
Family Room
Kitchen
Dining Room
Zillow last checked: 8 hours ago
Listing updated: 18 hours ago
Listed by:
Dawn Langan 734-600-8166,
EXP Realty 734-322-3302
Source: Realcomp II,MLS#: 20251054988
Facts & features
Interior
Bedrooms & bathrooms
- Bedrooms: 5
- Bathrooms: 6
- Full bathrooms: 4
- 1/2 bathrooms: 2
Primary bedroom
- Level: Second
- Area: 266
- Dimensions: 14 X 19
Bedroom
- Level: Basement
- Area: 90
- Dimensions: 10 X 9
Bedroom
- Level: Second
- Area: 110
- Dimensions: 11 X 10
Bedroom
- Level: Entry
- Area: 280
- Dimensions: 20 X 14
Bedroom
- Level: Second
- Area: 121
- Dimensions: 11 X 11
Primary bathroom
- Level: Second
- Area: 100
- Dimensions: 10 X 10
Other
- Level: Basement
- Area: 80
- Dimensions: 8 X 10
Other
- Level: Second
- Area: 64
- Dimensions: 8 X 8
Other
- Level: Entry
- Area: 42
- Dimensions: 6 X 7
Other
- Level: Entry
- Area: 42
- Dimensions: 7 X 6
Other
- Level: Entry
- Area: 42
- Dimensions: 6 X 7
Family room
- Level: Entry
- Area: 300
- Dimensions: 15 X 20
Game room
- Level: Entry
- Area: 656
- Dimensions: 16 X 41
Other
- Level: Entry
- Area: 280
- Dimensions: 20 X 14
Kitchen
- Level: Entry
- Area: 820
- Dimensions: 20 X 41
Kitchen
- Level: Basement
- Area: 112
- Dimensions: 14 X 8
Laundry
- Level: Entry
- Area: 32
- Dimensions: 8 X 4
Library
- Level: Entry
- Area: 144
- Dimensions: 12 X 12
Other
- Level: Entry
- Area: 300
- Dimensions: 20 X 15
Heating
- Forced Air, Natural Gas
Cooling
- Ceiling Fans, Central Air
Appliances
- Included: Dishwasher, Disposal, Dryer, Free Standing Electric Range, Free Standing Gas Range, Free Standing Refrigerator, Microwave
Features
- Basement: Finished,Walk Out Access
- Has fireplace: Yes
- Fireplace features: Family Room
Interior area
- Total interior livable area: 5,250 sqft
- Finished area above ground: 3,900
- Finished area below ground: 1,350
Property
Parking
- Total spaces: 3
- Parking features: Three Car Garage, Attached, Electricityin Garage
- Garage spaces: 3
Features
- Levels: Three
- Stories: 3
- Entry location: LowerLevelwSteps
- Patio & porch: Patio
- Pool features: In Ground
- Fencing: Fenced
Lot
- Size: 0.34 Acres
- Dimensions: 69.00 x 214.80
- Features: Sprinklers
Details
- Parcel number: 60066040002000
- Special conditions: Short Sale No,Standard
- Other equipment: Air Purifier, Dehumidifier
Construction
Type & style
- Home type: SingleFamily
- Architectural style: Contemporary
- Property subtype: Single Family Residence
Materials
- Brick
- Foundation: Basement, Poured
Condition
- New construction: No
- Year built: 1998
Utilities & green energy
- Sewer: Public Sewer
- Water: Public
Community & HOA
HOA
- Has HOA: Yes
- HOA fee: $395 annually
- HOA phone: 734-301-5541
Location
- Region: Taylor
Financial & listing details
- Price per square foot: $124/sqft
- Tax assessed value: $215,535
- Annual tax amount: $11,086
- Date on market: 11/21/2025
- Cumulative days on market: 5 days
- Listing agreement: Exclusive Right To Sell
- Listing terms: Cash,Conventional,FHA,Va Loan