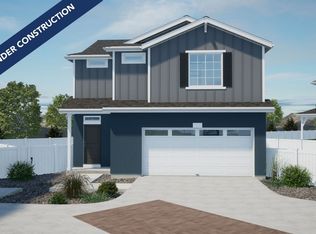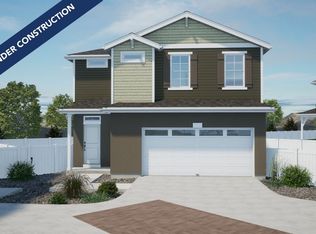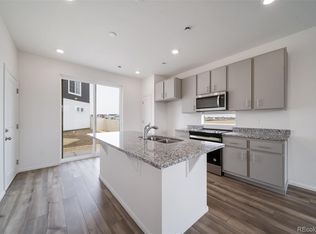Sold for $398,110 on 12/02/25
$398,110
22153 E 38th Place, Aurora, CO 80019
3beds
1,348sqft
Single Family Residence
Built in 2025
3,011 Square Feet Lot
$398,000 Zestimate®
$295/sqft
$-- Estimated rent
Home value
$398,000
$378,000 - $422,000
Not available
Zestimate® history
Loading...
Owner options
Explore your selling options
What's special
The Landau is designed for the way you live now. This modern two-story home offers 3 bedrooms, up to 2.5 bathrooms, and 1,348 square feet of well-planned, low-maintenance living ideal for first-time homebuyers looking for both comfort and style. The entry-level includes two versatile bedrooms, a full bath, and a conveniently located laundry room perfect for guests, hobbies, or working from home. Upstairs, the open-concept layout creates a bright, seamless flow between the kitchen, dining area, and great room with optional fireplace, ideal for everyday life or entertaining friends. The primary suite serves as a quiet retreat with its walk-in closet and a sleek, spa-style shower. Additional highlights include a spacious 2-car garage with room for storage, plus outdoor living spaces that let you make the most of Colorado’s sunshine including a ground-level patio and an optional second-floor balcony.
Zillow last checked: 8 hours ago
Listing updated: December 02, 2025 at 03:30pm
Listed by:
Vanise Fuqua 303-358-7452 vfuqua@oakwoodhomesco.com,
Keller Williams DTC
Bought with:
Other MLS Non-REcolorado
NON MLS PARTICIPANT
Source: REcolorado,MLS#: 9721008
Facts & features
Interior
Bedrooms & bathrooms
- Bedrooms: 3
- Bathrooms: 3
- Full bathrooms: 1
- 3/4 bathrooms: 1
- 1/2 bathrooms: 1
- Main level bathrooms: 1
- Main level bedrooms: 2
Bedroom
- Level: Main
- Area: 117 Square Feet
- Dimensions: 9 x 13
Bedroom
- Level: Main
- Area: 98.44 Square Feet
- Dimensions: 10.7 x 9.2
Bathroom
- Level: Upper
Bathroom
- Level: Main
Other
- Level: Upper
- Area: 191.8 Square Feet
- Dimensions: 13.7 x 14
Other
- Level: Upper
Dining room
- Level: Upper
- Area: 108 Square Feet
- Dimensions: 9 x 12
Great room
- Level: Upper
- Area: 221 Square Feet
- Dimensions: 13 x 17
Kitchen
- Level: Upper
- Area: 153 Square Feet
- Dimensions: 9 x 17
Heating
- Forced Air
Cooling
- Central Air
Appliances
- Included: Dishwasher, Microwave, Oven
- Laundry: Laundry Closet
Features
- Entrance Foyer, Open Floorplan, Pantry, Primary Suite, Smart Thermostat, Smoke Free, Walk-In Closet(s), Wired for Data
- Flooring: Carpet, Vinyl
- Has basement: No
- Common walls with other units/homes: No Common Walls
Interior area
- Total structure area: 1,348
- Total interior livable area: 1,348 sqft
- Finished area above ground: 1,348
Property
Parking
- Total spaces: 2
- Parking features: Garage - Attached
- Attached garage spaces: 2
Features
- Levels: Two
- Stories: 2
- Patio & porch: Covered, Front Porch, Patio
- Exterior features: Private Yard, Rain Gutters
- Fencing: Full
Lot
- Size: 3,011 sqft
- Features: Cul-De-Sac, Landscaped, Master Planned, Sprinklers In Front, Sprinklers In Rear
Details
- Parcel number: R0214185
- Special conditions: Standard
Construction
Type & style
- Home type: SingleFamily
- Architectural style: Contemporary
- Property subtype: Single Family Residence
Materials
- Cement Siding, Frame, Stucco
- Foundation: Slab
Condition
- Year built: 2025
Details
- Builder model: Landau
- Builder name: Oakwood Homes, LLC
- Warranty included: Yes
Utilities & green energy
- Electric: 110V
- Sewer: Public Sewer
- Water: Public
- Utilities for property: Cable Available, Electricity Connected, Natural Gas Available, Natural Gas Connected, Phone Available
Green energy
- Energy efficient items: Appliances, Construction, HVAC, Insulation, Thermostat, Water Heater
Community & neighborhood
Security
- Security features: Carbon Monoxide Detector(s), Smoke Detector(s)
Location
- Region: Aurora
- Subdivision: Green Valley Ranch East
HOA & financial
HOA
- Has HOA: Yes
- HOA fee: $118 monthly
- Amenities included: Park, Playground, Trail(s)
- Services included: Maintenance Grounds, Snow Removal
- Association name: Westwind Management
- Association phone: 303-369-1800
Other
Other facts
- Listing terms: 1031 Exchange,Cash,Conventional,FHA,VA Loan
- Ownership: Builder
- Road surface type: Paved
Price history
| Date | Event | Price |
|---|---|---|
| 12/2/2025 | Sold | $398,110-0.5%$295/sqft |
Source: | ||
| 7/29/2025 | Pending sale | $399,990$297/sqft |
Source: | ||
| 7/19/2025 | Listed for sale | $399,990$297/sqft |
Source: | ||
Public tax history
| Year | Property taxes | Tax assessment |
|---|---|---|
| 2025 | $3,833 +54039% | $22,840 +21.6% |
| 2024 | $7 +257.6% | $18,790 +187800% |
| 2023 | $2 | $10 |
Find assessor info on the county website
Neighborhood: Green Valley Ranch East
Nearby schools
GreatSchools rating
- 5/10Clyde Miller K-8Grades: PK-8Distance: 2.2 mi
- 5/10Vista Peak 9-12 PreparatoryGrades: 9-12Distance: 3.5 mi
Schools provided by the listing agent
- Elementary: Harmony Ridge P-8
- Middle: Harmony Ridge P-8
- High: Vista Peak
- District: Adams-Arapahoe 28J
Source: REcolorado. This data may not be complete. We recommend contacting the local school district to confirm school assignments for this home.
Get a cash offer in 3 minutes
Find out how much your home could sell for in as little as 3 minutes with a no-obligation cash offer.
Estimated market value
$398,000
Get a cash offer in 3 minutes
Find out how much your home could sell for in as little as 3 minutes with a no-obligation cash offer.
Estimated market value
$398,000


