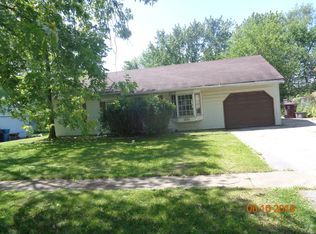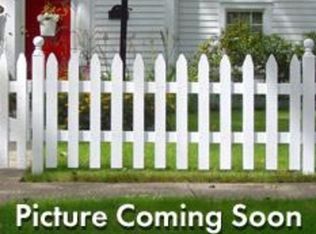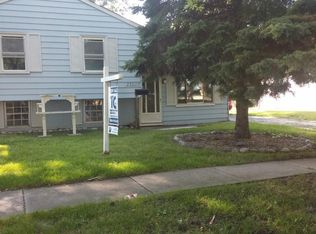Closed
$240,000
22156 Peach Tree Ave, Sauk Village, IL 60411
4beds
1,172sqft
Single Family Residence
Built in 1970
6,930 Square Feet Lot
$243,200 Zestimate®
$205/sqft
$2,239 Estimated rent
Home value
$243,200
$219,000 - $270,000
$2,239/mo
Zestimate® history
Loading...
Owner options
Explore your selling options
What's special
Prepare to be impressed by this fully renovated split-level home located on a quiet, tree-lined street in the sought-after and budget-friendly Sauk Village community. This move-in-ready property features very low property taxes and blends modern upgrades with timeless design. Offering four spacious bedrooms and two full bathrooms, the home has been thoughtfully updated throughout with a brand-new HVAC system, fully upgraded electrical and plumbing, and luxury vinyl flooring. The open-concept kitchen showcases quartz countertops, soft-close cabinetry, and a full stainless steel appliance package. The lower level includes a large family room, a fourth bedroom as well as a second full bath-ideal for additional living space, a guest suite, or home office. Outside, enjoy both front and rear porches, with sliding doors leading to a huge backyard perfect for entertaining or relaxing. A brand-new asphalt driveway adds convenience and curb appeal. Every detail of this home has been carefully considered, making it a standout value in today's market. Ask about lender-paid closing cost assistance available through our preferred lenders! Schedule your private tour today!
Zillow last checked: 8 hours ago
Listing updated: July 17, 2025 at 01:01am
Listing courtesy of:
Shanara Carter 312-219-3200,
eXp Realty
Bought with:
Rafay Qamar
Real Broker LLC
Source: MRED as distributed by MLS GRID,MLS#: 12388549
Facts & features
Interior
Bedrooms & bathrooms
- Bedrooms: 4
- Bathrooms: 2
- Full bathrooms: 2
Primary bedroom
- Features: Bathroom (Full)
- Level: Second
- Area: 182 Square Feet
- Dimensions: 14X13
Bedroom 2
- Level: Second
- Area: 140 Square Feet
- Dimensions: 10X14
Bedroom 3
- Level: Second
- Area: 110 Square Feet
- Dimensions: 11X10
Bedroom 4
- Features: Flooring (Carpet)
- Level: Lower
- Area: 120 Square Feet
- Dimensions: 10X12
Family room
- Features: Flooring (Carpet)
- Level: Lower
- Area: 180 Square Feet
- Dimensions: 18X10
Kitchen
- Features: Kitchen (Eating Area-Table Space, Granite Counters, Updated Kitchen), Flooring (Ceramic Tile)
- Level: Main
- Area: 154 Square Feet
- Dimensions: 14X11
Laundry
- Level: Lower
- Area: 9 Square Feet
- Dimensions: 3X3
Living room
- Features: Flooring (Vinyl)
- Level: Main
- Area: 195 Square Feet
- Dimensions: 15X13
Other
- Level: Lower
- Area: 24 Square Feet
- Dimensions: 6X4
Heating
- Natural Gas
Cooling
- Central Air
Appliances
- Included: Microwave, Dishwasher, Refrigerator
- Laundry: Gas Dryer Hookup
Features
- Open Floorplan
- Flooring: Carpet
- Basement: None
Interior area
- Total structure area: 0
- Total interior livable area: 1,172 sqft
Property
Parking
- Total spaces: 4
- Parking features: Asphalt, Driveway, On Site, Owned
- Has uncovered spaces: Yes
Accessibility
- Accessibility features: No Disability Access
Features
- Levels: Tri-Level
- Stories: 1
Lot
- Size: 6,930 sqft
Details
- Parcel number: 33303070120000
- Special conditions: None
Construction
Type & style
- Home type: SingleFamily
- Property subtype: Single Family Residence
Materials
- Vinyl Siding
- Roof: Asphalt
Condition
- New construction: No
- Year built: 1970
- Major remodel year: 2025
Utilities & green energy
- Sewer: Public Sewer
- Water: Shared Well
Community & neighborhood
Location
- Region: Sauk Village
Other
Other facts
- Listing terms: FHA
- Ownership: Fee Simple
Price history
| Date | Event | Price |
|---|---|---|
| 7/15/2025 | Sold | $240,000+0%$205/sqft |
Source: | ||
| 6/19/2025 | Contingent | $239,900$205/sqft |
Source: | ||
| 6/11/2025 | Listed for sale | $239,900$205/sqft |
Source: | ||
Public tax history
| Year | Property taxes | Tax assessment |
|---|---|---|
| 2023 | $954 | $8,427 +56.2% |
| 2022 | -- | $5,395 |
| 2021 | $619 -45% | $5,395 |
Find assessor info on the county website
Neighborhood: 60411
Nearby schools
GreatSchools rating
- 3/10Strassburg Elementary SchoolGrades: 3-5Distance: 0.8 mi
- 3/10Rickover Jr High SchoolGrades: 6-8Distance: 0.3 mi
- 3/10Bloom Trail High SchoolGrades: 9-12Distance: 2.2 mi
Schools provided by the listing agent
- District: 168
Source: MRED as distributed by MLS GRID. This data may not be complete. We recommend contacting the local school district to confirm school assignments for this home.

Get pre-qualified for a loan
At Zillow Home Loans, we can pre-qualify you in as little as 5 minutes with no impact to your credit score.An equal housing lender. NMLS #10287.
Sell for more on Zillow
Get a free Zillow Showcase℠ listing and you could sell for .
$243,200
2% more+ $4,864
With Zillow Showcase(estimated)
$248,064

