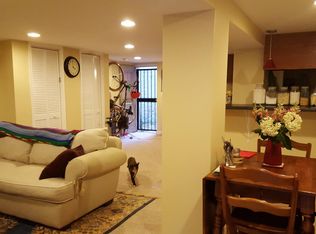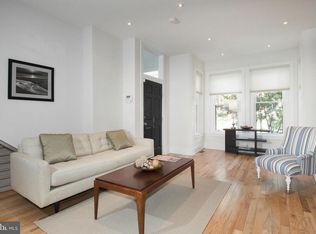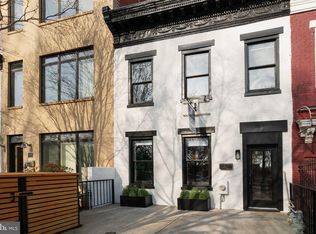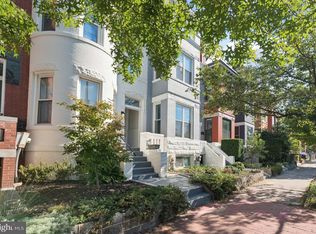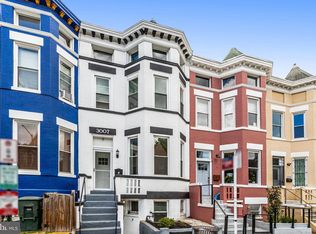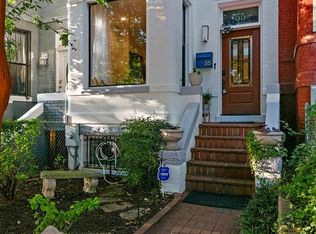2 Units!! Located in sought after Ledroit Park/Bloomingdale in NW DC. This 4 level all brick row home with over 3400 sqft of living space features a total of 6 bedrooms and 4.5 bathrooms. The renovated 2bd, 2bth separately metered basement rental unit with front and rear entrances has an open floor plan with kitchen w/ Stainless Steel appliances, quartz counters, white cabinets, ceramic tile bathrooms, fresh paint and New LVP flooring. The spacious upper unit features separate living and dining rooms with fireplaces. The kitchen with island, stainless steel appliances, and granite counters leads to the rear deck and private parking spot. The Primary bedroom has a full bathroom with a separate tub, shower and dual vanity. With 3 levels, 4 bedrooms, 2.5 bathrooms along with some of the original finishes like brick walls, hardwood floor inlays, and a stained glass window, this home a true gem. Live in one and rent out the other. The possibilities are numerous. Call helpful agent with questions.
Pending
Price cut: $49.9K (10/31)
$1,150,000
2216 1st St NW, Washington, DC 20001
6beds
3,420sqft
Est.:
Townhouse
Built in 1909
1,800 Square Feet Lot
$-- Zestimate®
$336/sqft
$-- HOA
What's special
Private parking spotBrick wallsOpen floor planNew lvp flooringGranite countersStained glass windowCeramic tile bathrooms
- 145 days |
- 170 |
- 9 |
Zillow last checked: 8 hours ago
Listing updated: November 24, 2025 at 09:21am
Listed by:
Bronwyn Scott 202-369-7186,
Samson Properties
Source: Bright MLS,MLS#: DCDC2212146
Facts & features
Interior
Bedrooms & bathrooms
- Bedrooms: 6
- Bathrooms: 5
- Full bathrooms: 4
- 1/2 bathrooms: 1
- Main level bathrooms: 1
Basement
- Area: 1090
Heating
- Forced Air, Radiator, Natural Gas, Electric
Cooling
- Central Air, Electric
Appliances
- Included: Stainless Steel Appliance(s), Electric Water Heater
- Laundry: Washer In Unit, Upper Level, Hookup, Dryer In Unit, In Basement
Features
- 2nd Kitchen, Chair Railings, Floor Plan - Traditional, Kitchen Island, Pantry, Upgraded Countertops, Other
- Flooring: Wood
- Windows: Skylight(s)
- Basement: Full,Front Entrance,Exterior Entry,Rear Entrance,Finished,Walk-Out Access
- Number of fireplaces: 2
Interior area
- Total structure area: 3,570
- Total interior livable area: 3,420 sqft
- Finished area above ground: 2,480
- Finished area below ground: 940
Property
Parking
- Total spaces: 1
- Parking features: Attached Carport, Driveway
- Carport spaces: 1
- Has uncovered spaces: Yes
Accessibility
- Accessibility features: None
Features
- Levels: Four
- Stories: 4
- Patio & porch: Deck
- Pool features: None
Lot
- Size: 1,800 Square Feet
- Features: Unknown Soil Type
Details
- Additional structures: Above Grade, Below Grade
- Parcel number: 3122//0017
- Zoning: 024
- Special conditions: Standard
Construction
Type & style
- Home type: Townhouse
- Architectural style: Colonial
- Property subtype: Townhouse
Materials
- Brick
- Foundation: Other
Condition
- Good,Excellent
- New construction: No
- Year built: 1909
Utilities & green energy
- Sewer: Public Sewer
- Water: Public
Community & HOA
Community
- Subdivision: Ledroit Park
HOA
- Has HOA: No
Location
- Region: Washington
Financial & listing details
- Price per square foot: $336/sqft
- Tax assessed value: $1,442,760
- Annual tax amount: $12,138
- Date on market: 7/23/2025
- Listing agreement: Exclusive Right To Sell
- Ownership: Fee Simple
Estimated market value
Not available
Estimated sales range
Not available
$2,604/mo
Price history
Price history
| Date | Event | Price |
|---|---|---|
| 11/24/2025 | Pending sale | $1,150,000$336/sqft |
Source: | ||
| 10/31/2025 | Price change | $1,150,000-4.2%$336/sqft |
Source: | ||
| 9/3/2025 | Price change | $1,199,900-2%$351/sqft |
Source: | ||
| 7/23/2025 | Listed for sale | $1,225,000-12.4%$358/sqft |
Source: | ||
| 5/3/2023 | Listing removed | -- |
Source: Bright MLS #DCDC2093784 Report a problem | ||
Public tax history
Public tax history
| Year | Property taxes | Tax assessment |
|---|---|---|
| 2025 | $12,263 +1% | $1,442,760 +1% |
| 2024 | $12,138 +2.7% | $1,427,950 +2.7% |
| 2023 | $11,813 +0.6% | $1,389,750 +0.6% |
Find assessor info on the county website
BuyAbility℠ payment
Est. payment
$5,466/mo
Principal & interest
$4459
Property taxes
$604
Home insurance
$403
Climate risks
Neighborhood: Bloomingdale
Nearby schools
GreatSchools rating
- 3/10Langley Elementary SchoolGrades: PK-5Distance: 0.5 mi
- 3/10McKinley Middle SchoolGrades: 6-8Distance: 0.5 mi
- 3/10Dunbar High SchoolGrades: 9-12Distance: 0.8 mi
Schools provided by the listing agent
- District: District Of Columbia Public Schools
Source: Bright MLS. This data may not be complete. We recommend contacting the local school district to confirm school assignments for this home.
- Loading
