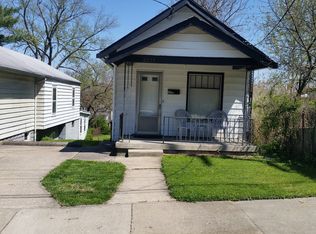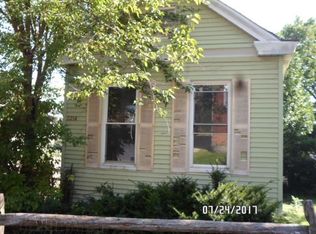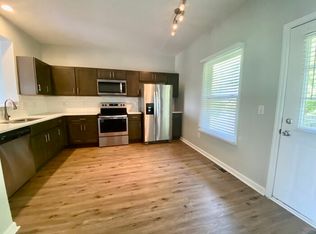Sold for $125,000 on 02/02/24
$125,000
2216 Center St, Covington, KY 41014
2beds
940sqft
Single Family Residence, Residential
Built in 1926
871.2 Square Feet Lot
$150,500 Zestimate®
$133/sqft
$1,193 Estimated rent
Home value
$150,500
$140,000 - $163,000
$1,193/mo
Zestimate® history
Loading...
Owner options
Explore your selling options
What's special
Remodeled two bedroom one bath home with open concept kitchen, laminate floors throughout, and remodeled full bath. Home also features newer HVAC and roof as well as a full basement with walkout to backyard. You will love the off street parking, front porch, and convenient location.
Zillow last checked: 8 hours ago
Listing updated: October 02, 2024 at 08:30pm
Listed by:
Jonathan Amster 513-307-3937,
Comey & Shepherd, REALTORS
Bought with:
Aileen Taylor, 239975
Huff Realty - Florence
Source: NKMLS,MLS#: 619886
Facts & features
Interior
Bedrooms & bathrooms
- Bedrooms: 2
- Bathrooms: 1
- Full bathrooms: 1
Primary bedroom
- Features: Laminate Flooring
- Level: First
- Area: 130
- Dimensions: 13 x 10
Bedroom 2
- Level: First
- Area: 120
- Dimensions: 12 x 10
Dining room
- Features: Laminate Flooring
- Level: First
- Area: 143
- Dimensions: 13 x 11
Kitchen
- Features: Laminate Flooring
- Level: First
- Area: 120
- Dimensions: 12 x 10
Living room
- Features: Laminate Flooring
- Level: First
- Area: 143
- Dimensions: 13 x 11
Office
- Features: Laminate Flooring
- Level: First
- Area: 50
- Dimensions: 10 x 5
Primary bath
- Features: Ceramic Tile Flooring, Tub With Shower
- Level: First
- Area: 25
- Dimensions: 5 x 5
Heating
- Forced Air
Cooling
- Central Air
Appliances
- Included: Electric Oven, Dishwasher, Disposal, Refrigerator
- Laundry: Electric Dryer Hookup, In Basement, Washer Hookup
Features
- Laminate Counters
- Windows: Vinyl Frames
- Basement: Full
Interior area
- Total structure area: 940
- Total interior livable area: 940 sqft
Property
Parking
- Total spaces: 1
- Parking features: Driveway, On Street
- Has uncovered spaces: Yes
Accessibility
- Accessibility features: None
Features
- Levels: One
- Stories: 1
- Patio & porch: Porch
- Has view: Yes
- View description: Neighborhood
Lot
- Size: 871.20 sqft
- Dimensions: .0207 Ac
- Features: Sloped
Details
- Parcel number: 0552104023.00
- Zoning description: Residential
Construction
Type & style
- Home type: SingleFamily
- Architectural style: Ranch
- Property subtype: Single Family Residence, Residential
Materials
- Aluminum Siding
- Foundation: Block
- Roof: Asphalt,Shingle
Condition
- Existing Structure
- New construction: No
- Year built: 1926
Utilities & green energy
- Sewer: Public Sewer
- Water: Public
- Utilities for property: Sewer Available
Community & neighborhood
Location
- Region: Covington
Other
Other facts
- Road surface type: Paved
Price history
| Date | Event | Price |
|---|---|---|
| 2/2/2024 | Sold | $125,000$133/sqft |
Source: | ||
| 1/22/2024 | Pending sale | $125,000$133/sqft |
Source: | ||
| 1/19/2024 | Listed for sale | $125,000+275%$133/sqft |
Source: | ||
| 6/30/2016 | Sold | $33,334-35.9%$35/sqft |
Source: Public Record | ||
| 2/18/2016 | Listed for sale | -- |
Source: Auction.com | ||
Public tax history
| Year | Property taxes | Tax assessment |
|---|---|---|
| 2022 | $535 +25.3% | $40,500 +44.6% |
| 2021 | $427 -27.8% | $28,000 |
| 2020 | $591 | $28,000 |
Find assessor info on the county website
Neighborhood: 41014
Nearby schools
GreatSchools rating
- 9/10Glenn O Swing Elementary SchoolGrades: K-5Distance: 0.2 mi
- 4/10Holmes Middle SchoolGrades: 6-8Distance: 0.5 mi
- 2/10Holmes High SchoolGrades: 9-12Distance: 0.5 mi
Schools provided by the listing agent
- Elementary: Glenn O. Swing Elementary
- Middle: Holmes Middle School
- High: Holmes Senior High
Source: NKMLS. This data may not be complete. We recommend contacting the local school district to confirm school assignments for this home.

Get pre-qualified for a loan
At Zillow Home Loans, we can pre-qualify you in as little as 5 minutes with no impact to your credit score.An equal housing lender. NMLS #10287.


