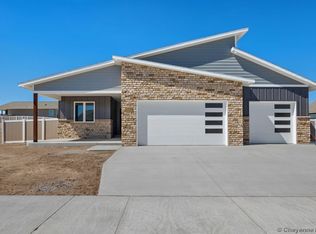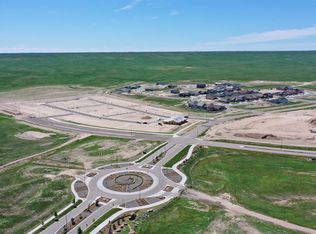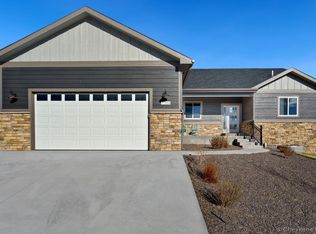Sold on 09/05/25
Price Unknown
2216 Cow Camp Trl, Cheyenne, WY 82007
3beds
2,564sqft
City Residential, Residential
Built in 2025
0.26 Acres Lot
$503,900 Zestimate®
$--/sqft
$-- Estimated rent
Home value
$503,900
$474,000 - $539,000
Not available
Zestimate® history
Loading...
Owner options
Explore your selling options
What's special
Welcome Home to 2216 Cow Camp, located in the desirable Sweetgrass Subdivision and built by Tri Mountain Homes. This brand-new home offers 3 bedrooms, 2 baths, and an oversized 3-car garage. Tri Mountain Homes focuses on quality construction and gorgeous finishes, always valuing their buyer's needs and wants in today's market. This amazing home will feature luxurious quartz counters, LVP flooring, premium soft close cabinets, and designer finishes. Call today for your showing and come experience the Tri Mountain difference! Ready 1st of week July.
Zillow last checked: 8 hours ago
Listing updated: September 08, 2025 at 08:28am
Listed by:
Denise Moody 307-630-9333,
#1 Properties
Bought with:
Lexie Bowman
eXp Realty, LLC
Source: Cheyenne BOR,MLS#: 97058
Facts & features
Interior
Bedrooms & bathrooms
- Bedrooms: 3
- Bathrooms: 2
- Full bathrooms: 2
- Main level bathrooms: 2
Primary bedroom
- Level: Main
- Area: 156
- Dimensions: 12 x 13
Bedroom 2
- Level: Main
- Area: 100
- Dimensions: 10 x 10
Bedroom 3
- Level: Main
- Area: 100
- Dimensions: 10 x 10
Bathroom 1
- Features: Full
- Level: Main
Bathroom 2
- Features: Full
- Level: Main
Dining room
- Level: Main
- Area: 90
- Dimensions: 10 x 9
Kitchen
- Level: Main
- Area: 99
- Dimensions: 9 x 11
Living room
- Level: Main
Basement
- Area: 1282
Heating
- Forced Air, Natural Gas
Cooling
- Central Air
Appliances
- Included: Dishwasher, Disposal, Microwave, Range, Refrigerator
- Laundry: Main Level
Features
- Eat-in Kitchen, Great Room, Pantry, Separate Dining, Vaulted Ceiling(s), Walk-In Closet(s), Main Floor Primary, Solid Surface Countertops
- Flooring: Laminate, Luxury Vinyl
- Has basement: Yes
Interior area
- Total structure area: 2,564
- Total interior livable area: 2,564 sqft
- Finished area above ground: 1,282
Property
Parking
- Total spaces: 3
- Parking features: 3 Car Attached
- Attached garage spaces: 3
Accessibility
- Accessibility features: None
Features
- Fencing: Back Yard
Lot
- Size: 0.26 Acres
- Dimensions: 11,151
- Features: Front Yard Sod/Grass, Sprinklers In Front
Details
- Special conditions: None of the Above
Construction
Type & style
- Home type: SingleFamily
- Architectural style: Ranch
- Property subtype: City Residential, Residential
Materials
- Wood/Hardboard, Stone, Extra Insulation
- Foundation: Basement
- Roof: Composition/Asphalt
Condition
- New Construction
- New construction: Yes
- Year built: 2025
Details
- Builder name: Tri Mountain Construction Inc.
Utilities & green energy
- Electric: Black Hills Energy
- Gas: Black Hills Energy
- Sewer: City Sewer
- Water: Public
Green energy
- Energy efficient items: Thermostat, Ceiling Fan
Community & neighborhood
Location
- Region: Cheyenne
- Subdivision: Sweetgrass
HOA & financial
HOA
- Has HOA: Yes
- HOA fee: $50 monthly
- Services included: Common Area Maintenance
Other
Other facts
- Listing agreement: Y
- Listing terms: Cash,Conventional,FHA,VA Loan
Price history
| Date | Event | Price |
|---|---|---|
| 9/5/2025 | Sold | -- |
Source: | ||
| 8/12/2025 | Pending sale | $500,000$195/sqft |
Source: | ||
| 5/8/2025 | Listed for sale | $500,000$195/sqft |
Source: | ||
Public tax history
Tax history is unavailable.
Neighborhood: 82007
Nearby schools
GreatSchools rating
- 4/10Arp Elementary SchoolGrades: PK-6Distance: 1.1 mi
- 2/10Johnson Junior High SchoolGrades: 7-8Distance: 2.4 mi
- 2/10South High SchoolGrades: 9-12Distance: 2.3 mi


