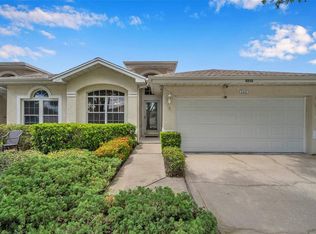Sold for $425,000
$425,000
2216 Evans Rd, Clearwater, FL 33763
3beds
1,921sqft
Single Family Residence
Built in 1998
6,682 Square Feet Lot
$418,400 Zestimate®
$221/sqft
$2,620 Estimated rent
Home value
$418,400
$381,000 - $460,000
$2,620/mo
Zestimate® history
Loading...
Owner options
Explore your selling options
What's special
Nestled between the charming towns of Dunedin and Clearwater, welcome to this beautifully maintained 3 bedroom, 2 bathroom home. Located in highly sought after, and rarely available, maintenance free Country Grove East.This inviting residence features a bright and open floor plan perfect for relaxation and entertainment. Step inside and you will find a spacious living area with plenty of natural light, leading into a sizeable kitchen with ample prep space. The primary suite offers a peaceful retreat with its own private en-suite bathroom, while the two additional bedrooms with jack and jill bathroom access are perfect for family, guests or a home office. There is plenty of storage throughout the home and a large 2 car garage. While your front yard is mowed, landscaped and maintained by the homeowners association the backyard is yours to design. The previous owner kept a healthy garden and the beds have been cleaned to allow for a new owner to add their personal touches. The HOA also provides cable and internet services, roof replacements and takes care of the beautiful community pool located just steps from your front door.
Zillow last checked: 8 hours ago
Listing updated: August 04, 2025 at 01:18pm
Listing Provided by:
Jacy Jarrell 813-454-8266,
BLAKE REAL ESTATE INC 727-359-0388
Bought with:
Jill Majewski, 3575092
HOMEFRONT REALTY
Source: Stellar MLS,MLS#: TB8390915 Originating MLS: Suncoast Tampa
Originating MLS: Suncoast Tampa

Facts & features
Interior
Bedrooms & bathrooms
- Bedrooms: 3
- Bathrooms: 2
- Full bathrooms: 2
Primary bedroom
- Features: Walk-In Closet(s)
- Level: First
- Area: 168 Square Feet
- Dimensions: 14x12
Kitchen
- Level: First
- Area: 252 Square Feet
- Dimensions: 14x18
Living room
- Level: First
- Area: 320 Square Feet
- Dimensions: 16x20
Heating
- Heat Pump
Cooling
- Central Air
Appliances
- Included: Dishwasher, Dryer, Range, Refrigerator
- Laundry: Laundry Room
Features
- Attic Fan, Ceiling Fan(s), High Ceilings, Kitchen/Family Room Combo, Open Floorplan, Thermostat, Walk-In Closet(s)
- Flooring: Carpet, Tile
- Doors: Sliding Doors
- Has fireplace: No
Interior area
- Total structure area: 2,518
- Total interior livable area: 1,921 sqft
Property
Parking
- Total spaces: 2
- Parking features: Off Street, Parking Pad
- Attached garage spaces: 2
- Has uncovered spaces: Yes
Features
- Levels: One
- Stories: 1
- Patio & porch: Covered, Rear Porch, Screened
- Exterior features: Garden, Rain Gutters, Sidewalk
- Fencing: Vinyl
Lot
- Size: 6,682 sqft
- Features: In County, Sidewalk
- Residential vegetation: Oak Trees, Trees/Landscaped
Details
- Parcel number: 302816072540003201
- Zoning: R-4
- Special conditions: None
Construction
Type & style
- Home type: SingleFamily
- Property subtype: Single Family Residence
Materials
- Stucco
- Foundation: Slab
- Roof: Shingle
Condition
- Completed
- New construction: No
- Year built: 1998
Utilities & green energy
- Sewer: Public Sewer
- Water: Public
- Utilities for property: Cable Connected, Electricity Connected, Public, Sewer Connected, Street Lights, Underground Utilities
Community & neighborhood
Community
- Community features: Buyer Approval Required, Clubhouse, Deed Restrictions, Irrigation-Reclaimed Water, Pool
Location
- Region: Clearwater
- Subdivision: COUNTRYGROVE EAST
HOA & financial
HOA
- Has HOA: Yes
- HOA fee: $450 monthly
- Amenities included: Cable TV, Clubhouse, Maintenance, Other
- Services included: Cable TV, Common Area Taxes, Community Pool, Reserve Fund, Internet, Maintenance Structure, Maintenance Grounds, Recreational Facilities
- Association name: Steve Miskiewicz
- Association phone: 727-804-8274
Other fees
- Pet fee: $0 monthly
Other financial information
- Total actual rent: 0
Other
Other facts
- Ownership: Fee Simple
- Road surface type: Paved
Price history
| Date | Event | Price |
|---|---|---|
| 8/4/2025 | Sold | $425,000-5.5%$221/sqft |
Source: | ||
| 6/16/2025 | Pending sale | $449,900$234/sqft |
Source: | ||
| 5/29/2025 | Listed for sale | $449,900+177.5%$234/sqft |
Source: | ||
| 8/14/1998 | Sold | $162,100$84/sqft |
Source: Public Record Report a problem | ||
Public tax history
| Year | Property taxes | Tax assessment |
|---|---|---|
| 2024 | $3,007 +2% | $212,158 +3% |
| 2023 | $2,948 +0.2% | $205,979 +3% |
| 2022 | $2,941 -1.9% | $199,980 +3% |
Find assessor info on the county website
Neighborhood: 33763
Nearby schools
GreatSchools rating
- 9/10Garrison-Jones Elementary SchoolGrades: PK-5Distance: 1.1 mi
- 5/10Palm Harbor Middle SchoolGrades: 6-8Distance: 3 mi
- 4/10Dunedin High SchoolGrades: 9-12Distance: 1.5 mi
Schools provided by the listing agent
- Elementary: Garrison-Jones Elementary-PN
- Middle: Palm Harbor Middle-PN
- High: Dunedin High-PN
Source: Stellar MLS. This data may not be complete. We recommend contacting the local school district to confirm school assignments for this home.
Get a cash offer in 3 minutes
Find out how much your home could sell for in as little as 3 minutes with a no-obligation cash offer.
Estimated market value$418,400
Get a cash offer in 3 minutes
Find out how much your home could sell for in as little as 3 minutes with a no-obligation cash offer.
Estimated market value
$418,400
