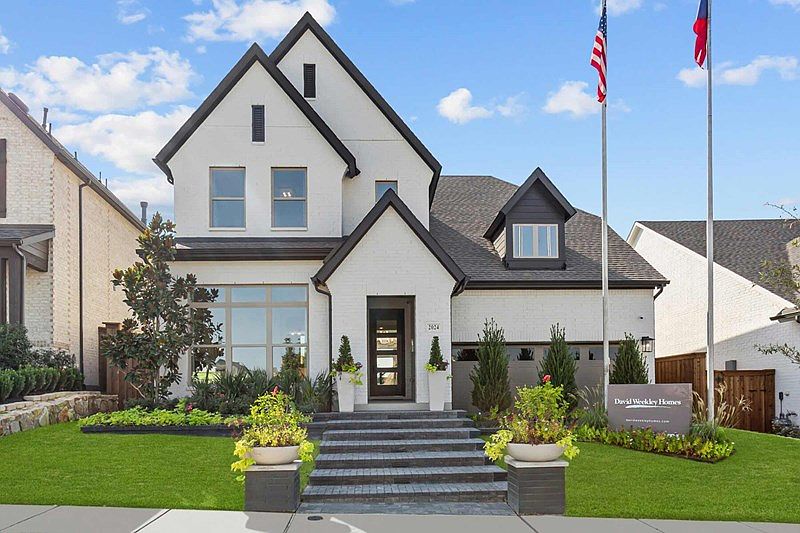Indulge in the luxurious lifestyle offered by The Saratoga masterpiece home plan, nestled on a corner homesite for added privacy and charm. Unveil your creativity in the expansive open-concept family and dining areas, ideal for showcasing the expertise of a resident interior decorator. Delight in a full function island, & spacious pantry. Craft a productive home office or an elegant lounge within the distinguished study, featuring charming French doors for added sophistication and seclusion. Retreat to the spacious Owner’s Retreat, a sanctuary for relaxation, featuring a drop-in tub and separate shower in the personal-spa bathroom, providing the ultimate in luxury and convenience. Customize your living space with an upstairs retreat, perfect for designing a specialty room tailored to your family's needs. Each of the three upstairs bedrooms offers a unique sanctuary, complete with its own walk-in closet, ensuring personalized comfort for every family member.
Pending
Special offer
$639,990
2216 Heather Hills Dr, Aledo, TX 76008
4beds
3,202sqft
Single Family Residence
Built in 2025
7,274.52 Square Feet Lot
$630,300 Zestimate®
$200/sqft
$189/mo HOA
What's special
Full function islandCharming french doorsDrop-in tubDistinguished studyWalk-in closetCorner homesitePersonal-spa bathroom
- 25 days
- on Zillow |
- 101 |
- 6 |
Zillow last checked: 7 hours ago
Listing updated: July 31, 2025 at 06:21am
Listed by:
Jimmy Rado 0221720 877-933-5539,
David M. Weekley
Source: NTREIS,MLS#: 21004078
Travel times
Schedule tour
Facts & features
Interior
Bedrooms & bathrooms
- Bedrooms: 4
- Bathrooms: 4
- Full bathrooms: 3
- 1/2 bathrooms: 1
Primary bedroom
- Features: Walk-In Closet(s)
- Level: First
- Dimensions: 12 x 14
Bedroom
- Level: Second
- Dimensions: 11 x 11
Bedroom
- Level: Second
- Dimensions: 11 x 12
Bedroom
- Level: Second
- Dimensions: 11 x 10
Primary bathroom
- Features: Dual Sinks, Garden Tub/Roman Tub, Linen Closet, Separate Shower
- Level: First
- Dimensions: 12 x 9
Dining room
- Level: First
- Dimensions: 13 x 15
Game room
- Level: Second
- Dimensions: 13 x 14
Kitchen
- Features: Kitchen Island, Stone Counters
- Level: First
- Dimensions: 10 x 18
Living room
- Features: Fireplace
- Level: First
- Dimensions: 15 x 10
Office
- Level: First
- Dimensions: 10 x 10
Utility room
- Features: Utility Room
- Level: Second
- Dimensions: 6 x 7
Heating
- Central, Electric, Natural Gas, Zoned
Cooling
- Ceiling Fan(s), Zoned
Appliances
- Included: Built-In Gas Range, Double Oven, Dishwasher, Gas Cooktop, Disposal, Gas Water Heater, Microwave, Tankless Water Heater, Vented Exhaust Fan
Features
- Decorative/Designer Lighting Fixtures, High Speed Internet, Vaulted Ceiling(s), Air Filtration
- Flooring: Carpet, Ceramic Tile, Luxury Vinyl Plank
- Has basement: No
- Number of fireplaces: 1
- Fireplace features: Decorative, Gas, Gas Log, Gas Starter
Interior area
- Total interior livable area: 3,202 sqft
Video & virtual tour
Property
Parking
- Total spaces: 3
- Parking features: Garage, Garage Door Opener, Garage Faces Rear
- Attached garage spaces: 3
Features
- Levels: Two
- Stories: 2
- Patio & porch: Covered
- Exterior features: Lighting, Rain Gutters
- Pool features: None
- Fencing: Wood
Lot
- Size: 7,274.52 Square Feet
- Dimensions: 35'
- Features: Backs to Greenbelt/Park, Interior Lot, Landscaped
Details
- Parcel number: 0
- Other equipment: Air Purifier
Construction
Type & style
- Home type: SingleFamily
- Architectural style: Traditional,Detached
- Property subtype: Single Family Residence
Materials
- Brick, Stone Veneer
- Foundation: Slab
- Roof: Composition
Condition
- New construction: Yes
- Year built: 2025
Details
- Builder name: David Weekley Homes
Utilities & green energy
- Sewer: Public Sewer
- Water: Public
- Utilities for property: Sewer Available, Underground Utilities, Water Available
Green energy
- Energy efficient items: Appliances, HVAC, Insulation, Rain/Freeze Sensors, Thermostat, Water Heater, Windows
- Indoor air quality: Filtration
- Water conservation: Low-Flow Fixtures, Water-Smart Landscaping
Community & HOA
Community
- Security: Security System, Carbon Monoxide Detector(s), Fire Alarm, Smoke Detector(s)
- Subdivision: Walsh Classic
HOA
- Has HOA: Yes
- Services included: All Facilities, Association Management, Maintenance Structure
- HOA fee: $189 monthly
- HOA name: 00
- HOA phone: 999-999-9999
Location
- Region: Aledo
Financial & listing details
- Price per square foot: $200/sqft
- Date on market: 7/17/2025
About the community
PoolPlaygroundTennisBasketball+ 7 more
Located in Aledo, TX, Walsh Classic bridges technology and nature. In addition to more than four decades of experience, David Weekley Homes offers Innovative Design, Incomparable Choices and Inspired Customer Service. Enjoy award-winning floor plans situated on 50-foot homesites in this highly-anticipated community, which includes the fastest internet in the country.Walsh Classic offers a host of amazing amenities, including:Front yard maintenance included; Students attend Aledo ISD schools, including onsite elementary school; Resort-style pool with cabanas, slides, kids areas and a separate junior Olympic lap pool; Miles of hike and bike trails; 10,000 square foot fitness center with full-time lifestyle director; Convenient access to downtown Ft. Worth, I-20 and I-30; For details on Walsh, visit WalshTX.com
Rates as Low as 4.99% for the First Year!*
Rates as Low as 4.99% for the First Year!*. Offer valid August, 1, 2025 to September, 27, 2025.Source: David Weekley Homes

