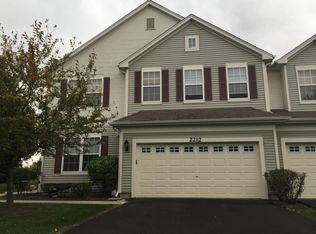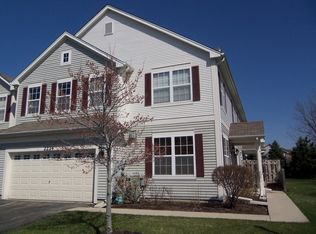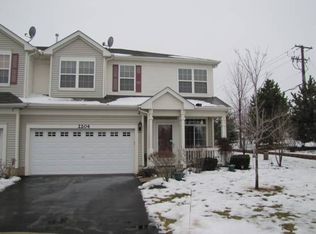Closed
$275,000
2216 Hillsboro Ct, Aurora, IL 60503
2beds
1,381sqft
Townhouse, Single Family Residence
Built in 2004
-- sqft lot
$299,300 Zestimate®
$199/sqft
$2,370 Estimated rent
Home value
$299,300
$284,000 - $314,000
$2,370/mo
Zestimate® history
Loading...
Owner options
Explore your selling options
What's special
Tucked away at the end of the court, welcome to 2216 Hillsboro Court in Aurora. BEAUTIFUL Townhome has just been freshly painted throughout the interior (EVEN the insides of the closets and pantry) so you won't have to do anything when you move in! The carpeting upstairs is also brand new! Fantastic, friendly floorplan with room to spread out. The main floor features a large living room that is directly connected to the dining area. The kitchen features a pantry, an abundant amount of cabinet and counter space, and all of the appliances stay! There is a half bath on the main level. Upstairs find the primary suite with a private full bath and a walk in closet. The secondary bedroom also has excellent closet space, and easy access to a full bathroom. There is a loft with a lovely accent wall to use as an office or an extra tv viewing area...use it in the way that works best for you! This home is located off the beaten path, which makes it feel much more private than a typical townhome. Water heater new in 2024. Great schools, easy access to everything you need. Welcome to your new home!
Zillow last checked: 8 hours ago
Listing updated: November 03, 2024 at 01:28am
Listing courtesy of:
Kathy Brothers, ABR 630-201-4664,
Keller Williams Innovate - Aurora
Bought with:
Marie Simandl
Platinum Partners Realtors
Source: MRED as distributed by MLS GRID,MLS#: 12166837
Facts & features
Interior
Bedrooms & bathrooms
- Bedrooms: 2
- Bathrooms: 3
- Full bathrooms: 2
- 1/2 bathrooms: 1
Primary bedroom
- Features: Flooring (Carpet), Window Treatments (All), Bathroom (Full)
- Level: Second
- Area: 280 Square Feet
- Dimensions: 20X14
Bedroom 2
- Features: Flooring (Carpet), Window Treatments (All)
- Level: Second
- Area: 165 Square Feet
- Dimensions: 15X11
Dining room
- Features: Flooring (Wood Laminate), Window Treatments (All)
- Level: Main
- Area: 130 Square Feet
- Dimensions: 13X10
Kitchen
- Features: Kitchen (Galley), Flooring (Vinyl)
- Level: Main
- Area: 162 Square Feet
- Dimensions: 18X9
Laundry
- Features: Flooring (Vinyl)
- Level: Second
- Area: 25 Square Feet
- Dimensions: 5X5
Living room
- Features: Flooring (Wood Laminate), Window Treatments (All)
- Level: Main
- Area: 182 Square Feet
- Dimensions: 14X13
Loft
- Features: Flooring (Wood Laminate), Window Treatments (All)
- Level: Second
- Area: 130 Square Feet
- Dimensions: 13X10
Heating
- Natural Gas, Forced Air
Cooling
- Central Air
Appliances
- Included: Range, Microwave, Dishwasher, Refrigerator, Washer, Dryer, Disposal, Stainless Steel Appliance(s)
- Laundry: Washer Hookup, Upper Level
Features
- Flooring: Hardwood, Laminate
- Basement: None
Interior area
- Total structure area: 0
- Total interior livable area: 1,381 sqft
Property
Parking
- Total spaces: 2
- Parking features: On Site, Garage Owned, Attached, Garage
- Attached garage spaces: 2
Accessibility
- Accessibility features: No Disability Access
Details
- Parcel number: 0701064100871002
- Special conditions: None
Construction
Type & style
- Home type: Townhouse
- Property subtype: Townhouse, Single Family Residence
Materials
- Aluminum Siding, Vinyl Siding
- Foundation: Concrete Perimeter
- Roof: Asphalt
Condition
- New construction: No
- Year built: 2004
Utilities & green energy
- Sewer: Public Sewer
- Water: Public
Community & neighborhood
Location
- Region: Aurora
HOA & financial
HOA
- Has HOA: Yes
- HOA fee: $256 monthly
- Services included: Water, Parking, Insurance, Exterior Maintenance, Lawn Care, Snow Removal
Other
Other facts
- Listing terms: Cash
- Ownership: Condo
Price history
| Date | Event | Price |
|---|---|---|
| 5/23/2025 | Listing removed | $2,695$2/sqft |
Source: Zillow Rentals | ||
| 1/9/2025 | Price change | $2,695+3.9%$2/sqft |
Source: Zillow Rentals | ||
| 1/6/2025 | Listed for rent | $2,595$2/sqft |
Source: Zillow Rentals | ||
| 12/14/2024 | Listing removed | $2,595+4%$2/sqft |
Source: Zillow Rentals | ||
| 11/2/2024 | Listed for rent | $2,495$2/sqft |
Source: Zillow Rentals | ||
Public tax history
| Year | Property taxes | Tax assessment |
|---|---|---|
| 2023 | $6,258 +12.5% | $65,654 +17.5% |
| 2022 | $5,562 +13.1% | $55,892 +5% |
| 2021 | $4,920 +4.6% | $53,231 +1.6% |
Find assessor info on the county website
Neighborhood: 60503
Nearby schools
GreatSchools rating
- 9/10Homestead Elementary SchoolGrades: K-5Distance: 0.3 mi
- 6/10Murphy Junior High SchoolGrades: 6-8Distance: 5.2 mi
- 9/10Oswego East High SchoolGrades: 9-12Distance: 1.9 mi
Schools provided by the listing agent
- District: 308
Source: MRED as distributed by MLS GRID. This data may not be complete. We recommend contacting the local school district to confirm school assignments for this home.

Get pre-qualified for a loan
At Zillow Home Loans, we can pre-qualify you in as little as 5 minutes with no impact to your credit score.An equal housing lender. NMLS #10287.
Sell for more on Zillow
Get a free Zillow Showcase℠ listing and you could sell for .
$299,300
2% more+ $5,986
With Zillow Showcase(estimated)
$305,286

