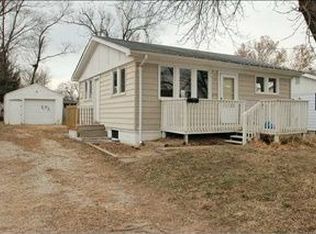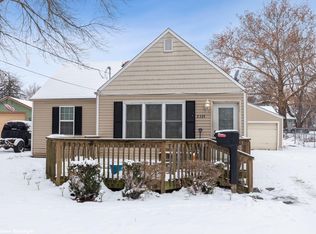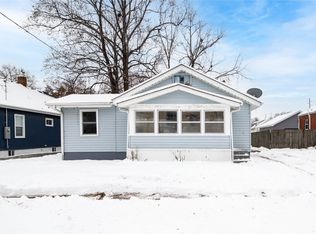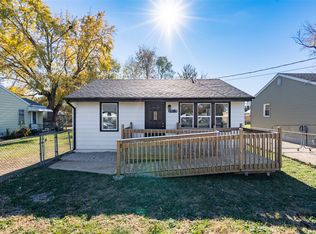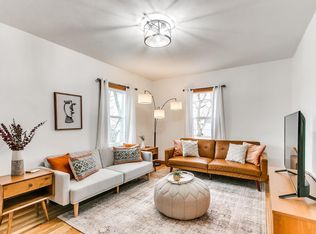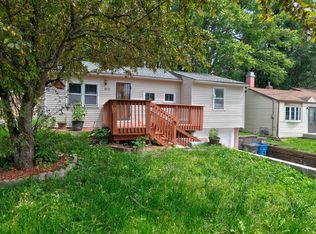Location location location! Affordable home that is better than renting, so many updates you have to see it for yourself- New siding on garage, newer carpet and mechanicals, newer AC, and all you have to do is move in! Finished spaces in the lower level for additional bedroom or flex room… there is more space than meets the eye… schedule your showing today.
Pending
Price cut: $1.9K (10/2)
$170,000
2216 Lay St, Des Moines, IA 50317
2beds
675sqft
Est.:
Single Family Residence
Built in 1955
5,488.56 Square Feet Lot
$166,600 Zestimate®
$252/sqft
$-- HOA
What's special
New siding on garageNewer carpetNewer ac
- 71 days |
- 23 |
- 0 |
Likely to sell faster than
Zillow last checked: 8 hours ago
Listing updated: October 07, 2025 at 08:19pm
Listed by:
Ratliff, Natasha 515-943-0219,
Epique Realty
Source: DMMLS,MLS#: 726567 Originating MLS: Des Moines Area Association of REALTORS
Originating MLS: Des Moines Area Association of REALTORS
Facts & features
Interior
Bedrooms & bathrooms
- Bedrooms: 2
- Bathrooms: 1
- Full bathrooms: 1
- Main level bedrooms: 2
Heating
- Natural Gas
Cooling
- Central Air
Appliances
- Included: Dryer, Microwave, Refrigerator, Stove, Washer
Features
- Window Treatments
- Flooring: Carpet
- Basement: Partially Finished
Interior area
- Total structure area: 675
- Total interior livable area: 675 sqft
- Finished area below ground: 300
Property
Parking
- Total spaces: 1
- Parking features: Detached, Garage, One Car Garage
- Garage spaces: 1
Features
- Levels: One
- Stories: 1
Lot
- Size: 5,488.56 Square Feet
- Dimensions: 50 x 110
Details
- Parcel number: 06002500000000
- Zoning: R
Construction
Type & style
- Home type: SingleFamily
- Architectural style: Ranch
- Property subtype: Single Family Residence
Materials
- Roof: Asphalt,Shingle
Condition
- Year built: 1955
Utilities & green energy
- Sewer: Public Sewer
- Water: Public
Community & HOA
HOA
- Has HOA: No
Location
- Region: Des Moines
Financial & listing details
- Price per square foot: $252/sqft
- Tax assessed value: $97,800
- Annual tax amount: $2,125
- Date on market: 9/18/2025
- Cumulative days on market: 149 days
- Listing terms: Cash,Conventional,FHA,VA Loan
- Road surface type: Asphalt
Estimated market value
$166,600
$158,000 - $175,000
$1,219/mo
Price history
Price history
| Date | Event | Price |
|---|---|---|
| 10/8/2025 | Pending sale | $170,000$252/sqft |
Source: | ||
| 10/2/2025 | Price change | $170,000-1.1%$252/sqft |
Source: | ||
| 9/18/2025 | Listed for sale | $171,900+1.2%$255/sqft |
Source: | ||
| 9/13/2025 | Listing removed | $169,900$252/sqft |
Source: | ||
| 9/13/2025 | Pending sale | $169,900$252/sqft |
Source: | ||
Public tax history
Public tax history
| Year | Property taxes | Tax assessment |
|---|---|---|
| 2024 | $1,924 -31.8% | $97,800 |
| 2023 | $2,822 +58.7% | $97,800 +28.7% |
| 2022 | $1,778 +5.6% | $76,000 |
Find assessor info on the county website
BuyAbility℠ payment
Est. payment
$947/mo
Principal & interest
$659
Property taxes
$228
Home insurance
$60
Climate risks
Neighborhood: Fairmont Park
Nearby schools
GreatSchools rating
- 4/10Phillips Elementary SchoolGrades: K-5Distance: 0.4 mi
- 2/10Goodrell Middle SchoolGrades: 6-8Distance: 0.9 mi
- 2/10North High SchoolGrades: 9-12Distance: 2.6 mi
Schools provided by the listing agent
- District: Des Moines Independent
Source: DMMLS. This data may not be complete. We recommend contacting the local school district to confirm school assignments for this home.
- Loading
