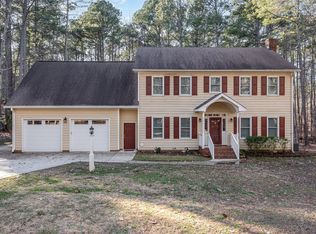ALL BRICK RANCH with 2nd floor bonus room+office+half bath in finished attic. Open floor plan, hardwoods, plantation shutters. Spacious living room features double-sided wood burning masonry fireplace. Bright & open kitchen w/granite, backsplash & center island. 1st floor master includes claw ft tub w/sep tile shower, dual vanities & WIC. Separate guest suite. Screen porch +deck+stone patio overlook private fully fenced backyard & garden space. Newer roof (2011). Lots of storage!
This property is off market, which means it's not currently listed for sale or rent on Zillow. This may be different from what's available on other websites or public sources.
