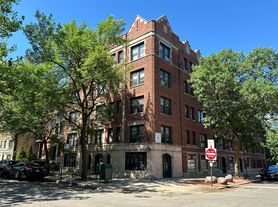Welcome home to 2216 N Lincoln, Unit 3B - the largest residence in the iconic Bakery Building, a highly desirable elevator building with a private rooftop deck overlooking beautiful Oz Park. This three-level home showcases an open-concept main floor with a spacious kitchen, oversized island, and abundant cabinetry. The bright, airy living room is framed by large windows that fill the space with natural light and provide a seamless flow for dining or entertaining. Upstairs, two generous bedrooms each feature a full ensuite bath and walk-in closet. The primary suite includes a spa-inspired bath with a whirlpool tub and separate steam shower. The top-level loft offers flexible space perfect for a third bedroom or home office and opens directly to a large private rooftop deck with breathtaking views of Oz Park and the downtown skyline. Additional highlights include in-unit laundry and an attached private garage included in the price. Situated just steps from world-class dining, boutique shopping, and public transit, this home is a true Lincoln Park gem that combines space, character, and an unbeatable location.
Condo for rent
$5,700/mo
2216 N Lincoln Ave #3B, Chicago, IL 60614
2beds
--sqft
Price may not include required fees and charges.
Condo
Available now
-- Pets
Central air
In unit laundry
1 Attached garage space parking
Natural gas, forced air, fireplace
What's special
Top-level loftPrivate rooftop deckGenerous bedroomsOversized islandLarge windowsFlexible spaceIn-unit laundry
- 23 hours |
- -- |
- -- |
Travel times
Looking to buy when your lease ends?
Consider a first-time homebuyer savings account designed to grow your down payment with up to a 6% match & 3.83% APY.
Facts & features
Interior
Bedrooms & bathrooms
- Bedrooms: 2
- Bathrooms: 3
- Full bathrooms: 2
- 1/2 bathrooms: 1
Rooms
- Room types: Office
Heating
- Natural Gas, Forced Air, Fireplace
Cooling
- Central Air
Appliances
- Included: Dishwasher, Double Oven, Dryer, Microwave, Oven, Range, Refrigerator, Stove, Washer
- Laundry: In Unit
Features
- Vaulted Ceiling(s), Walk In Closet
- Flooring: Hardwood
- Has fireplace: Yes
Property
Parking
- Total spaces: 1
- Parking features: Attached, Garage, Covered
- Has attached garage: Yes
- Details: Contact manager
Features
- Patio & porch: Deck
- Exterior features: Attached, Deck, Garage, Garage Door Opener, Heating system: Forced Air, Heating: Gas, In Unit, Living Room, No Disability Access, On Site, Parking included in rent, Skylight(s), Vaulted Ceiling(s), Walk In Closet, Water included in rent
Details
- Parcel number: 14331090511002
Construction
Type & style
- Home type: Condo
- Property subtype: Condo
Utilities & green energy
- Utilities for property: Water
Community & HOA
Location
- Region: Chicago
Financial & listing details
- Lease term: Contact For Details
Price history
| Date | Event | Price |
|---|---|---|
| 10/15/2025 | Listed for rent | $5,700 |
Source: MRED as distributed by MLS GRID #12495332 | ||
| 10/2/2025 | Sold | $970,000-1% |
Source: | ||
| 8/25/2025 | Contingent | $980,000 |
Source: | ||
| 7/23/2025 | Listed for sale | $980,000+25.6% |
Source: | ||
| 11/1/2018 | Sold | $780,000 |
Source: | ||
