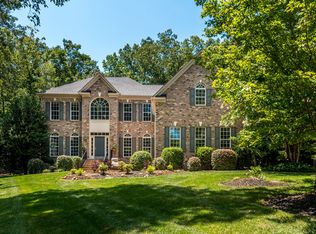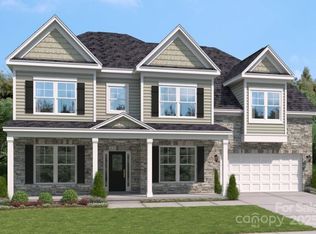Closed
$950,000
2216 Potter Cove Ln #19, Matthews, NC 28104
4beds
3,714sqft
Single Family Residence
Built in 2007
1.17 Acres Lot
$949,800 Zestimate®
$256/sqft
$-- Estimated rent
Home value
$949,800
$902,000 - $997,000
Not available
Zestimate® history
Loading...
Owner options
Explore your selling options
What's special
Welcome to your private oasis! This stunning 4-bedroom, 3-bathroom home is an entertainer's dream, offering a seamless blend of modern luxury and serene privacy.
Inside, you'll find the updated kitchen is perfect for culinary adventures, while beautiful bamboo floors flow throughout the first floor. A dedicated office with a tranquil view of the backyard offers a quiet escape.
The true highlight is the incredible outdoor living space. The private backyard is a paradise for gatherings, featuring an inground saltwater pool, a cozy outdoor fireplace, a soothing water fountain wall, outdoor lighting and speakers to set the perfect mood. For some fun, there's even a 100-foot zip line!
The three-car garage includes an electric car charger.
Experience the ultimate in relaxation and entertainment—your new home awaits.
Agent owned.
Zillow last checked: 8 hours ago
Listing updated: November 04, 2025 at 04:35pm
Listing Provided by:
Jaclyn Vanderhoof jvanderhoof@highgarden.com,
Highgarden Real Estate
Bought with:
Scott Byerly
RE/MAX Executive
Source: Canopy MLS as distributed by MLS GRID,MLS#: 4291105
Facts & features
Interior
Bedrooms & bathrooms
- Bedrooms: 4
- Bathrooms: 3
- Full bathrooms: 3
Primary bedroom
- Level: Upper
- Area: 620 Square Feet
- Dimensions: 20' 0" X 31' 0"
Bathroom full
- Level: Upper
- Area: 204 Square Feet
- Dimensions: 17' 0" X 12' 0"
Heating
- Natural Gas
Cooling
- Ceiling Fan(s), Central Air
Appliances
- Included: Microwave, Convection Oven, Dishwasher, Disposal, Double Oven, Dryer, Electric Oven, Exhaust Fan, Exhaust Hood, Gas Range, Gas Water Heater, Ice Maker, Washer, Washer/Dryer
- Laundry: Laundry Room
Features
- Soaking Tub, Kitchen Island, Open Floorplan, Walk-In Closet(s), Walk-In Pantry
- Flooring: Bamboo, Carpet, Tile, Vinyl
- Doors: French Doors, Storm Door(s)
- Has basement: No
- Attic: Pull Down Stairs
- Fireplace features: Den, Outside
Interior area
- Total structure area: 3,714
- Total interior livable area: 3,714 sqft
- Finished area above ground: 3,714
- Finished area below ground: 0
Property
Parking
- Total spaces: 3
- Parking features: Driveway, Electric Vehicle Charging Station(s), Garage on Main Level
- Garage spaces: 3
- Has uncovered spaces: Yes
Features
- Levels: Two
- Stories: 2
- Exterior features: In-Ground Irrigation
- Pool features: In Ground, Salt Water
- Fencing: Back Yard
- Waterfront features: None
Lot
- Size: 1.17 Acres
- Features: Sloped
Details
- Additional structures: None
- Parcel number: 07150610
- Zoning: RES
- Special conditions: Standard
- Horse amenities: None
Construction
Type & style
- Home type: SingleFamily
- Architectural style: Traditional
- Property subtype: Single Family Residence
Materials
- Brick Partial, Fiber Cement
- Foundation: Crawl Space
Condition
- New construction: No
- Year built: 2007
Details
- Builder name: Ryan
Utilities & green energy
- Sewer: Septic Installed
- Water: City
- Utilities for property: Cable Available, Electricity Connected, Fiber Optics, Underground Power Lines, Underground Utilities, Wired Internet Available
Community & neighborhood
Security
- Security features: Carbon Monoxide Detector(s)
Location
- Region: Matthews
- Subdivision: Potters Creek Estate II
HOA & financial
HOA
- Has HOA: Yes
- HOA fee: $350 annually
- Association name: Alan Kennedy
- Association phone: 980-328-2265
Other
Other facts
- Listing terms: Cash,Conventional,VA Loan
- Road surface type: Concrete, Paved
Price history
| Date | Event | Price |
|---|---|---|
| 11/4/2025 | Sold | $950,000$256/sqft |
Source: | ||
| 10/17/2025 | Listed for sale | $950,000$256/sqft |
Source: | ||
| 9/30/2025 | Pending sale | $950,000$256/sqft |
Source: | ||
| 9/12/2025 | Price change | $950,000-3.6%$256/sqft |
Source: | ||
| 8/13/2025 | Listed for sale | $985,000$265/sqft |
Source: | ||
Public tax history
Tax history is unavailable.
Neighborhood: 28104
Nearby schools
GreatSchools rating
- 9/10Antioch ElementaryGrades: PK-5Distance: 1.3 mi
- 10/10Weddington Middle SchoolGrades: 6-8Distance: 3.2 mi
- 8/10Weddington High SchoolGrades: 9-12Distance: 3.3 mi
Schools provided by the listing agent
- Elementary: Antioch
- Middle: Weddington
- High: Weddington
Source: Canopy MLS as distributed by MLS GRID. This data may not be complete. We recommend contacting the local school district to confirm school assignments for this home.
Get a cash offer in 3 minutes
Find out how much your home could sell for in as little as 3 minutes with a no-obligation cash offer.
Estimated market value
$949,800
Get a cash offer in 3 minutes
Find out how much your home could sell for in as little as 3 minutes with a no-obligation cash offer.
Estimated market value
$949,800

