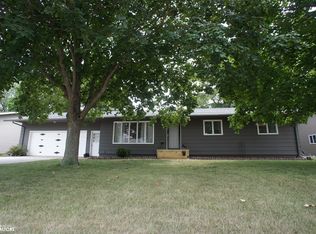Sold
$236,000
2216 Rodlyn Rd, Webster City, IA 50595
4beds
1,196sqft
Single Family Residence
Built in 1977
9,583.2 Square Feet Lot
$259,500 Zestimate®
$197/sqft
$1,725 Estimated rent
Home value
$259,500
$247,000 - $272,000
$1,725/mo
Zestimate® history
Loading...
Owner options
Explore your selling options
What's special
This beautifully updated home in a great location is ready for its new owners. Offering 4 bedrooms and 3 baths you have plenty of room to spread out and enjoy. The most recent updates being the new flooring in basement and the basement being waterproofed. There is beautiful sliding doors to the backyard which is fenced in, newer landscape and property also includes a newer 10x12 shed, All appliances will stay with the home, Sellers will have house and carpets professionally cleaned prior to closing.
Zillow last checked: 8 hours ago
Listing updated: June 11, 2024 at 08:42am
Listed by:
Stacy Wearda 515-543-8513,
Neighborhood Realty,
Heather L Reck 515-547-3308,
Neighborhood Realty
Bought with:
Holly Weisberg-Louk, ***
Five 1 Five Realty, LLC
Source: NoCoast MLS as distributed by MLS GRID,MLS#: 6306563
Facts & features
Interior
Bedrooms & bathrooms
- Bedrooms: 4
- Bathrooms: 3
- Full bathrooms: 2
- 3/4 bathrooms: 1
Bedroom 2
- Level: Main
- Area: 130 Square Feet
- Dimensions: 13x10
Bedroom 3
- Level: Main
- Area: 90 Square Feet
- Dimensions: 10x9
Bedroom 4
- Level: Lower
- Area: 110 Square Feet
- Dimensions: 11x10
Other
- Description: Eat In Kitchen
Other
- Level: Main
- Area: 165 Square Feet
- Dimensions: 15x11
Other
- Level: Lower
- Area: 120 Square Feet
- Dimensions: 12x10
Family room
- Description: Lower Level
- Level: Lower
- Area: 372 Square Feet
- Dimensions: 31x12
Kitchen
- Level: Main
- Area: 242 Square Feet
- Dimensions: 22x11
Living room
- Level: Main
- Area: 247 Square Feet
- Dimensions: 19x13
Heating
- Forced Air
Cooling
- Central Air
Appliances
- Included: Dishwasher, Dryer, Gas Water Heater, Microwave, Range, Washer
Features
- Trim: Painted
- Basement: Block,Egress Window(s),Finished,Full,Sump Pump
Interior area
- Total interior livable area: 1,196 sqft
- Finished area below ground: 1,196
Property
Parking
- Total spaces: 2
- Parking features: Attached, Concrete
- Garage spaces: 2
Accessibility
- Accessibility features: None
Lot
- Size: 9,583 sqft
- Dimensions: 85 x 120
Details
- Parcel number: 40882612135005
Construction
Type & style
- Home type: SingleFamily
- Architectural style: Ranch
- Property subtype: Single Family Residence
Materials
- Vinyl Siding
Condition
- Year built: 1977
Utilities & green energy
- Sewer: Public Sewer
- Water: Public
Community & neighborhood
Location
- Region: Webster City
- Subdivision: TERRACE HILLS 3RD
HOA & financial
HOA
- Has HOA: No
- Association name: HRTI
Price history
| Date | Event | Price |
|---|---|---|
| 7/14/2023 | Sold | $236,000-3.6%$197/sqft |
Source: | ||
| 5/22/2023 | Pending sale | $244,900$205/sqft |
Source: | ||
| 4/21/2023 | Price change | $244,900-2%$205/sqft |
Source: | ||
| 3/27/2023 | Listed for sale | $249,900+25.6%$209/sqft |
Source: | ||
| 2/22/2019 | Sold | $199,000-0.5%$166/sqft |
Source: | ||
Public tax history
| Year | Property taxes | Tax assessment |
|---|---|---|
| 2024 | $4,904 +10.7% | $253,160 |
| 2023 | $4,430 +5.5% | $253,160 +29.4% |
| 2022 | $4,200 +3.1% | $195,660 |
Find assessor info on the county website
Neighborhood: 50595
Nearby schools
GreatSchools rating
- NAPleasant View Elementary SchoolGrades: PK-1Distance: 0.5 mi
- 8/10Webster City Middle SchoolGrades: 5-8Distance: 0.9 mi
- 3/10Webster City High SchoolGrades: 9-12Distance: 1.3 mi
Get pre-qualified for a loan
At Zillow Home Loans, we can pre-qualify you in as little as 5 minutes with no impact to your credit score.An equal housing lender. NMLS #10287.
