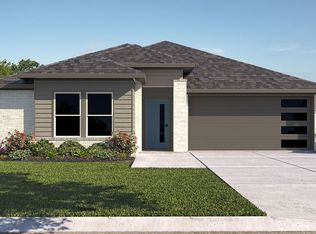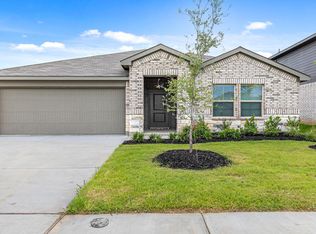Sold
Price Unknown
2216 Ruff Rd, Denton, TX 76205
3beds
1,575sqft
Single Family Residence
Built in 2022
5,967.72 Square Feet Lot
$355,500 Zestimate®
$--/sqft
$2,087 Estimated rent
Home value
$355,500
$338,000 - $373,000
$2,087/mo
Zestimate® history
Loading...
Owner options
Explore your selling options
What's special
Step into this beautifully maintained 2022-built home featuring 3 spacious bedrooms, 2 full baths, and 1,575 square feet of thoughtfully designed living space. The open floorplan offers a seamless flow that maximizes both function and comfort, complete with abundant storage throughout. The heart of the home is the stunning kitchen, boasting gleaming granite countertops, a stylish backsplash, and sleek stainless steel appliances—perfect for everyday living and entertaining alike. Rich wood-look tile flooring runs through the main living areas, complemented by neutral-painted walls and ceilings for a timeless, move-in ready feel. The primary suite includes two walk-in closets and a spacious layout for ultimate convenience. Energy efficiency features make this home comfortable year-round while keeping utility costs low. Enjoy the charm of the landscaped front yard and relax or play in the generously sized backyard—large enough to accommodate a pool. A French drain has been added for improved drainage, and the brand-new epoxy-coated garage floors add both style and durability. Located just one block from the community pool, this home offers both private and neighborhood amenities. This property is a perfect blend of modern style, thoughtful upgrades, and cozy comfort—truly a must-see!
Zillow last checked: 8 hours ago
Listing updated: December 29, 2025 at 12:31pm
Listed by:
Trina West 0717184 469-993-3121,
Local Pro Realty LLC 469-993-3121
Bought with:
Dee Kvasnicka
Coldwell Banker Realty
Source: NTREIS,MLS#: 21035892
Facts & features
Interior
Bedrooms & bathrooms
- Bedrooms: 3
- Bathrooms: 2
- Full bathrooms: 2
Primary bedroom
- Features: Dual Sinks, En Suite Bathroom, Linen Closet, Walk-In Closet(s)
- Level: First
- Dimensions: 15 x 12
Bedroom
- Features: Ceiling Fan(s)
- Level: First
- Dimensions: 11 x 10
Bedroom
- Features: Ceiling Fan(s)
- Level: First
- Dimensions: 11 x 15
Primary bathroom
- Features: Built-in Features, Dual Sinks, Granite Counters, Linen Closet, Multiple Shower Heads, Stone Counters, Sink
- Level: First
- Dimensions: 13 x 17
Other
- Features: Built-in Features, Granite Counters, Linen Closet
- Level: First
- Dimensions: 11 x 5
Kitchen
- Features: Breakfast Bar, Built-in Features, Granite Counters, Kitchen Island, Pantry, Walk-In Pantry
- Level: First
- Dimensions: 12 x 19
Laundry
- Features: Built-in Features
- Level: First
- Dimensions: 9 x 8
Living room
- Level: First
- Dimensions: 15 x 14
Heating
- Central, ENERGY STAR Qualified Equipment, Natural Gas
Cooling
- Central Air, Ceiling Fan(s), Electric, ENERGY STAR Qualified Equipment
Appliances
- Included: Built-In Gas Range, Dishwasher, Gas Cooktop, Disposal, Gas Water Heater, Microwave, Tankless Water Heater, Vented Exhaust Fan
- Laundry: Washer Hookup, Electric Dryer Hookup, Laundry in Utility Room, In Hall
Features
- Double Vanity, Granite Counters, High Speed Internet, Kitchen Island, Open Floorplan, Pantry, Cable TV, Walk-In Closet(s)
- Flooring: Carpet, Tile
- Windows: Window Coverings
- Has basement: No
- Has fireplace: No
Interior area
- Total interior livable area: 1,575 sqft
Property
Parking
- Total spaces: 2
- Parking features: Concrete, Door-Multi, Driveway, Garage Faces Front, Garage, Garage Door Opener, Inside Entrance, Kitchen Level, Lighted, Private
- Attached garage spaces: 2
- Has uncovered spaces: Yes
Features
- Levels: One
- Stories: 1
- Patio & porch: Rear Porch, Covered, Front Porch
- Pool features: None, Community
- Fencing: Back Yard,Wood
Lot
- Size: 5,967 sqft
Details
- Parcel number: R971521
- Other equipment: Irrigation Equipment
Construction
Type & style
- Home type: SingleFamily
- Architectural style: Traditional,Detached
- Property subtype: Single Family Residence
Materials
- Brick
- Foundation: Slab
- Roof: Composition
Condition
- Year built: 2022
Utilities & green energy
- Sewer: Public Sewer
- Water: Public
- Utilities for property: Electricity Connected, Natural Gas Available, Phone Available, Sewer Available, Separate Meters, Underground Utilities, Water Available, Cable Available
Green energy
- Indoor air quality: Integrated Pest Management
Community & neighborhood
Security
- Security features: Prewired, Security System Owned, Security System, Carbon Monoxide Detector(s), Fire Alarm, Smoke Detector(s)
Community
- Community features: Playground, Park, Pool, Community Mailbox, Curbs, Sidewalks
Location
- Region: Denton
- Subdivision: Eagle Creek
HOA & financial
HOA
- Has HOA: Yes
- HOA fee: $400 semi-annually
- Services included: All Facilities, Maintenance Grounds, Maintenance Structure
- Association name: Eagle Creek Residential Community, Inc.
- Association phone: 817-769-1877
Other
Other facts
- Listing terms: Cash,Conventional,FHA,VA Loan
Price history
| Date | Event | Price |
|---|---|---|
| 12/29/2025 | Sold | -- |
Source: NTREIS #21035892 Report a problem | ||
| 12/26/2025 | Pending sale | $349,900$222/sqft |
Source: NTREIS #21035892 Report a problem | ||
| 12/1/2025 | Contingent | $349,900$222/sqft |
Source: NTREIS #21035892 Report a problem | ||
| 11/25/2025 | Price change | $349,900-1.4%$222/sqft |
Source: NTREIS #21035892 Report a problem | ||
| 10/31/2025 | Price change | $354,900-0.8%$225/sqft |
Source: NTREIS #21035892 Report a problem | ||
Public tax history
| Year | Property taxes | Tax assessment |
|---|---|---|
| 2025 | $3,484 -23% | $361,877 +1.9% |
| 2024 | $4,525 +16.4% | $355,046 +74.4% |
| 2023 | $3,887 +119.2% | $203,591 +143.7% |
Find assessor info on the county website
Neighborhood: Denia
Nearby schools
GreatSchools rating
- 4/10Borman Elementary SchoolGrades: PK-5Distance: 0.4 mi
- 4/10McMath Middle SchoolGrades: 6-8Distance: 1.4 mi
- 5/10Denton High SchoolGrades: 9-12Distance: 4.1 mi
Schools provided by the listing agent
- Elementary: Borman
- Middle: Mcmath
- High: Denton
- District: Denton ISD
Source: NTREIS. This data may not be complete. We recommend contacting the local school district to confirm school assignments for this home.
Get a cash offer in 3 minutes
Find out how much your home could sell for in as little as 3 minutes with a no-obligation cash offer.
Estimated market value$355,500
Get a cash offer in 3 minutes
Find out how much your home could sell for in as little as 3 minutes with a no-obligation cash offer.
Estimated market value
$355,500

