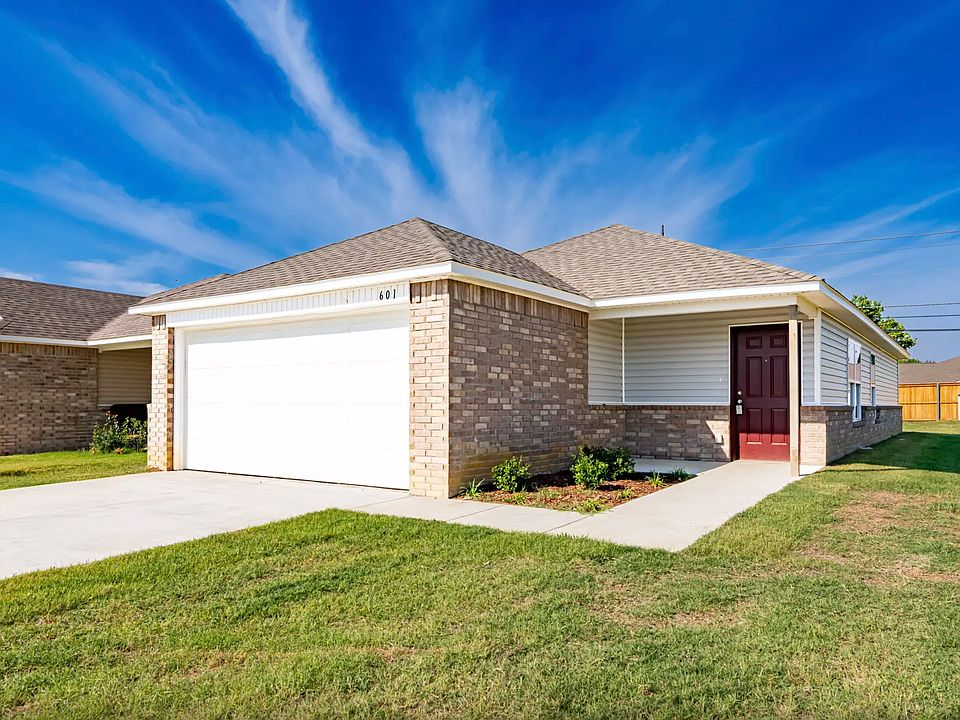Brand new playground in this highly sought out community! A very popular plan that has lots of room! The large living room and dining room give you tons of options on furniture placement! The kitchen features a large island. Both spare bedrooms are spacious with walk in closets. Nice mud room/utility leads out to the backyard plus a gorgeous covered front porch! Our homes are energy efficient with tankless hot water heaters, tilt out thermal pane windows and freeze proof water spigots. This home is in early stages of construction but can be reserved prior. Call today to tour this wayne floorplan! NOW INCLUDES A WALK IN SHOWER in the primary bathroom! We only have a few of these cost effective homes left in this community so get them now before they sell out!
New construction
$229,900
2216 SE 89th Ter, Oklahoma City, OK 73160
3beds
1,342sqft
Single Family Residence
Built in 2025
6,943.46 Square Feet Lot
$-- Zestimate®
$171/sqft
$27/mo HOA
- 30 days |
- 155 |
- 8 |
Likely to sell faster than
Zillow last checked: 7 hours ago
Listing updated: October 05, 2025 at 04:06pm
Listed by:
John Burris 405-229-7504,
Central OK Real Estate Group
Source: MLSOK/OKCMAR,MLS#: 1190428
Travel times
Schedule tour
Select your preferred tour type — either in-person or real-time video tour — then discuss available options with the builder representative you're connected with.
Open houses
Facts & features
Interior
Bedrooms & bathrooms
- Bedrooms: 3
- Bathrooms: 2
- Full bathrooms: 2
Living room
- Description: Family,Fireplace
Heating
- Central
Cooling
- Has cooling: Yes
Appliances
- Included: Dishwasher, Disposal, Microwave, Free-Standing Gas Oven, Free-Standing Gas Range
Features
- Flooring: Combination, Carpet, Vinyl
- Has fireplace: No
- Fireplace features: None
Interior area
- Total structure area: 1,342
- Total interior livable area: 1,342 sqft
Property
Parking
- Total spaces: 2
- Parking features: Concrete
- Garage spaces: 2
Features
- Levels: One
- Stories: 1
- Exterior features: None
Lot
- Size: 6,943.46 Square Feet
- Features: Interior Lot
Details
- Parcel number: 2216SE89th73160
- Special conditions: Owner Associate
Construction
Type & style
- Home type: SingleFamily
- Architectural style: Other
- Property subtype: Single Family Residence
Materials
- Brick
- Foundation: Slab
- Roof: Composition
Condition
- New construction: Yes
- Year built: 2025
Details
- Builder name: Colony Fine Homes
- Warranty included: Yes
Utilities & green energy
- Utilities for property: Public
Community & HOA
Community
- Subdivision: Sweetwater
HOA
- Has HOA: Yes
- Services included: Greenbelt
- HOA fee: $325 annually
Location
- Region: Oklahoma City
Financial & listing details
- Price per square foot: $171/sqft
- Date on market: 9/9/2025
About the community
Colony Fine Homes newest premier community in Moore! This community offers homes from both our Select and Colony collections, with prices starting in the $220's. All of our collections include tankless hot water heater, pex uponor aquapex plumbing system, blown in insulation, freeze proof water spigots, gorgeous luxury vinyl plank flooring, and so much more!
Source: Colony Fine Homes

