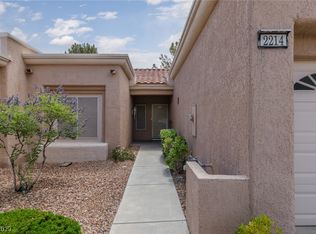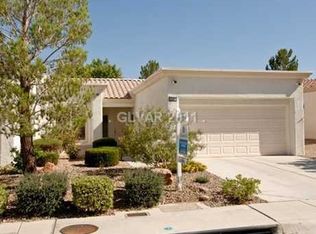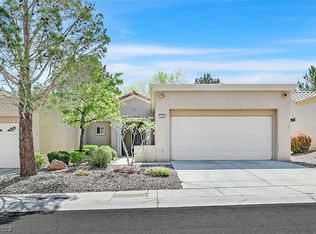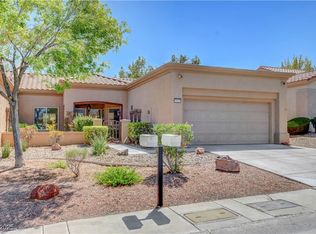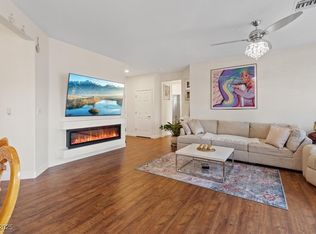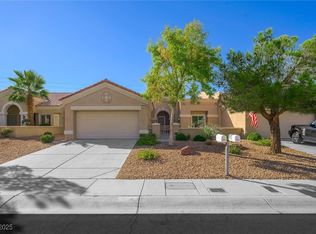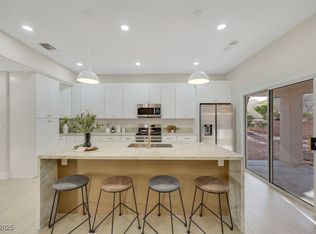Experience the Best of Sun City Summerlin! Step into this beautifully updated 2-bedroom, 2-bath townhome in one of the most sought-after 55+ communities in the Las Vegas Valley! Featuring luxury vinyl plank flooring, quartz countertops, a spacious kitchen island, brand-new appliances, fresh carpet, and paint throughout, this home is move-in ready. Enjoy low-maintenance living with landscaping handled for you, plus top-tier amenities like fitness centers, pools, scenic trails, parks, and over 80 social clubs including golf and arts. Located just minutes from Downtown Summerlin, Red Rock Casino, and the Las Vegas Strip, this vibrant community offers the perfect blend of relaxation and connection. Don’t miss out—schedule your showing today!
Active
Price cut: $5K (11/22)
$359,000
2216 Spring Water Dr, Las Vegas, NV 89134
2beds
1,201sqft
Est.:
Townhouse
Built in 1996
2,613.6 Square Feet Lot
$357,100 Zestimate®
$299/sqft
$481/mo HOA
What's special
Quartz countertopsSpacious kitchen islandFresh carpetBrand-new appliances
- 188 days |
- 519 |
- 32 |
Likely to sell faster than
Zillow last checked: 8 hours ago
Listing updated: December 08, 2025 at 11:54am
Listed by:
Katherine Mae Clemmons S.0063679 (702)500-9090,
eXp Realty
Source: LVR,MLS#: 2689662 Originating MLS: Greater Las Vegas Association of Realtors Inc
Originating MLS: Greater Las Vegas Association of Realtors Inc
Tour with a local agent
Facts & features
Interior
Bedrooms & bathrooms
- Bedrooms: 2
- Bathrooms: 2
- Full bathrooms: 1
- 3/4 bathrooms: 1
Primary bedroom
- Description: Ceiling Fan,Ceiling Light,Closet
- Dimensions: 11x25
Bedroom 2
- Description: Closet
- Dimensions: 10x13
Kitchen
- Description: Island,Luxury Vinyl Plank,Quartz Countertops
- Dimensions: 11x11
Heating
- Central, Gas
Cooling
- Central Air, Electric
Appliances
- Included: Disposal, Gas Range, Microwave, Refrigerator
- Laundry: Gas Dryer Hookup, In Garage, Main Level
Features
- Bedroom on Main Level, Ceiling Fan(s), Primary Downstairs, Window Treatments
- Flooring: Carpet, Luxury Vinyl Plank
- Windows: Double Pane Windows, Drapes
- Has fireplace: No
Interior area
- Total structure area: 1,201
- Total interior livable area: 1,201 sqft
Video & virtual tour
Property
Parking
- Total spaces: 2
- Parking features: Attached, Finished Garage, Garage, Inside Entrance, Open, Private, Shelves, Storage
- Attached garage spaces: 2
- Has uncovered spaces: Yes
Features
- Stories: 1
- Patio & porch: Covered, Patio
- Exterior features: Patio, Sprinkler/Irrigation
- Pool features: Community
- Fencing: None
Lot
- Size: 2,613.6 Square Feet
- Features: Drip Irrigation/Bubblers, Desert Landscaping, Landscaped, < 1/4 Acre
Details
- Parcel number: 13724512176
- Zoning description: Single Family
- Horse amenities: None
Construction
Type & style
- Home type: Townhouse
- Architectural style: One Story
- Property subtype: Townhouse
- Attached to another structure: Yes
Materials
- Drywall
- Roof: Tile
Condition
- Resale
- Year built: 1996
Utilities & green energy
- Electric: Photovoltaics None
- Sewer: Public Sewer
- Water: Public
- Utilities for property: Underground Utilities
Green energy
- Energy efficient items: Windows
Community & HOA
Community
- Features: Pool
- Senior community: Yes
- Subdivision: Sun City Las Vegas Village 10
HOA
- Has HOA: Yes
- Amenities included: Clubhouse, Fitness Center, Golf Course, Media Room, Pickleball, Pool, Recreation Room, Security, Tennis Court(s)
- Services included: Association Management, Insurance, Maintenance Grounds, Reserve Fund
- HOA fee: $207 monthly
- HOA name: Sun City Summerlin
- HOA phone: 702-966-1400
- Second HOA fee: $274 monthly
Location
- Region: Las Vegas
Financial & listing details
- Price per square foot: $299/sqft
- Tax assessed value: $231,691
- Annual tax amount: $1,839
- Date on market: 6/5/2025
- Listing agreement: Exclusive Right To Sell
- Listing terms: Cash,Conventional,FHA,VA Loan
Estimated market value
$357,100
$339,000 - $375,000
$2,185/mo
Price history
Price history
| Date | Event | Price |
|---|---|---|
| 11/22/2025 | Price change | $359,000-1.4%$299/sqft |
Source: | ||
| 11/8/2025 | Price change | $364,000-2.7%$303/sqft |
Source: | ||
| 10/15/2025 | Price change | $374,000-2.6%$311/sqft |
Source: | ||
| 9/17/2025 | Price change | $384,000-2.5%$320/sqft |
Source: | ||
| 8/28/2025 | Price change | $394,000-1.3%$328/sqft |
Source: | ||
Public tax history
Public tax history
| Year | Property taxes | Tax assessment |
|---|---|---|
| 2025 | $1,839 +3% | $81,092 +13.6% |
| 2024 | $1,786 +8% | $71,391 +10.8% |
| 2023 | $1,654 +8% | $64,421 +15.8% |
Find assessor info on the county website
BuyAbility℠ payment
Est. payment
$2,500/mo
Principal & interest
$1752
HOA Fees
$481
Other costs
$266
Climate risks
Neighborhood: Sun City Summerlin
Nearby schools
GreatSchools rating
- 9/10Ethel W. Staton Elementary SchoolGrades: PK-5Distance: 1 mi
- 6/10Ernest Becker Middle SchoolGrades: 6-8Distance: 1.5 mi
- 8/10Palo Verde High SchoolGrades: 9-12Distance: 2.1 mi
Schools provided by the listing agent
- Elementary: Staton, Ethel W.,Staton, Ethel W.
- Middle: Becker
- High: Palo Verde
Source: LVR. This data may not be complete. We recommend contacting the local school district to confirm school assignments for this home.
- Loading
- Loading
