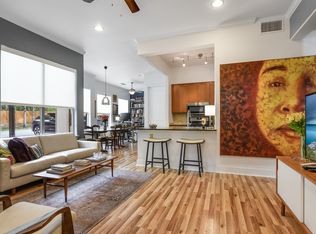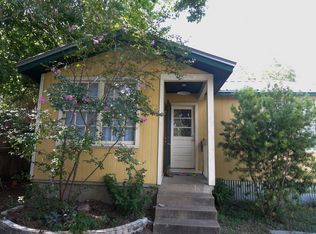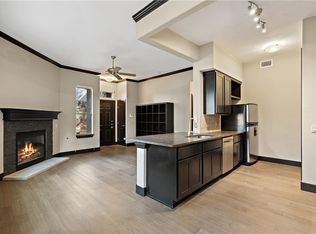Prime 78704 location close to popular South Lamar restaurants, shops and minutes to downtown. Gated Carriage Park condos with community pool. Light, bright & airy condo with treetop views out the windows. Move-in ready! 2020 Updates: Smartcore Natural Bluegrass Maple Engineered Hardwood, Graphite Quartz Countertop & Sink, White Glazed Subway Brick Tile Backsplash, Interior Paint, GE Range with Gas Cooktop, Dining Light Fixture, Kitchen Counter Lights. Garbage Disposal Replaced in 2019. Reserved carport parking spot, open floor plan, stainless steel appliances, 2 living areas. Google Fiber available. Water, sewer & trash included in hoa. Washer/dryer/fridge convey. Buyer to verify all information including but not limited to hoa dues, taxes, square footage, schools, etc. Front door faces south. Living room windows face northeast.
This property is off market, which means it's not currently listed for sale or rent on Zillow. This may be different from what's available on other websites or public sources.


