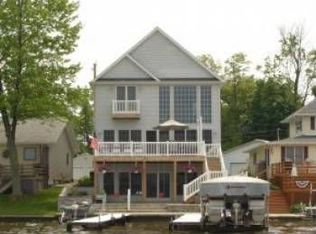Gorgeous lake home! 2040 sq. ft. like new, completely gutted, remodeled and redecorated Lake Manitou home. The main level boasts 2 bdrms, 1 bath, kitchen (with black stainless steel appliances and corian countertops), living room, dining area, a 14x30 deck with a new modern streamline railing and a fantastic panoramic UNBLOCKED view of Lake Manitou. The home's overhead loft has an extra sleep area, accessed by an authentic antique oak sliding library ladder. The basement includes a 3rd bedroom, family room, kitchenette, full bath and laundry room. 2 large sliding glass doors walk onto a large patio (part covered part sun) and out to the lake. 40 ft of lake frontage with seawall. Pier included. Across the road there is a large wide asphalt pad for guests to park and a 2 bay 4 car 22x46 heated garage to store cars, boats and lake toys! It's hard to find another lake house with all these amenities. Don't wait another minute to own your perfect lake home!
This property is off market, which means it's not currently listed for sale or rent on Zillow. This may be different from what's available on other websites or public sources.
