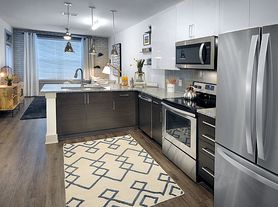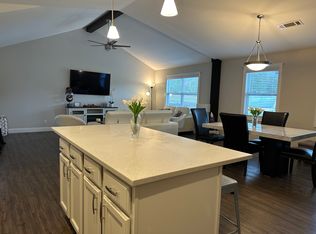Prime Duluth Location, Beautifully Maintained Home in Tranquil Community, Spacious Primary Suite on main with tray ceiling, abundant natural light, and a large walk-in closet connected to a luxurious ensuite bath. Hardwood flooring throughout the home, with ceramic tile in bathrooms. New roof, new kitchen counter tops, new bathroom counter tops, Open-concept kitchen with eat-in area and clear sightlines to the family room, featuring a vaulted ceiling and cozy fireplace. Formal dining room adjacent to the kitchen, comfortably seating 8 10 guests. Convenient half bath, laundry room, and interior access to the 2-car garage all located off the entrance foyer. Upstairs has three generously sized bedrooms, a full bathroom, and a bonus loft area overlooking the main living space perfect for a playroom, office, or reading nook. Large unfinished basement offering ample storage or customization potential. Private, wooded backyard a serene setting for relaxation and entertaining. Located just minutes from Johns Creek, Suwanee, and the heart of downtown Duluth, you'll enjoy easy access to parks, top-rated schools, shopping, dining, and entertainment. Conveniently positioned near major highways for quick trips north to the lakes and mountains or south to Atlanta. This home is a true gem don't miss the opportunity to make it yours!
Listings identified with the FMLS IDX logo come from FMLS and are held by brokerage firms other than the owner of this website. The listing brokerage is identified in any listing details. Information is deemed reliable but is not guaranteed. 2025 First Multiple Listing Service, Inc.
House for rent
$2,700/mo
2216 Worrall Hill Dr, Duluth, GA 30096
4beds
2,239sqft
Price may not include required fees and charges.
Singlefamily
Available Fri Dec 19 2025
No pets
Central air, ceiling fan
In unit laundry
Attached garage parking
Central, fireplace
What's special
Cozy fireplaceSpacious primary suitePrivate wooded backyardAbundant natural lightLarge walk-in closetLuxurious ensuite bathBonus loft area
- 26 days |
- -- |
- -- |
Travel times
Looking to buy when your lease ends?
Consider a first-time homebuyer savings account designed to grow your down payment with up to a 6% match & a competitive APY.
Facts & features
Interior
Bedrooms & bathrooms
- Bedrooms: 4
- Bathrooms: 3
- Full bathrooms: 2
- 1/2 bathrooms: 1
Heating
- Central, Fireplace
Cooling
- Central Air, Ceiling Fan
Appliances
- Included: Dishwasher, Disposal, Dryer, Microwave, Oven, Range, Refrigerator
- Laundry: In Unit, Laundry Closet, Main Level
Features
- Ceiling Fan(s), Crown Molding, Double Vanity, Entrance Foyer, Tray Ceiling(s), Walk In Closet, Walk-In Closet(s)
- Flooring: Hardwood
- Has basement: Yes
- Has fireplace: Yes
Interior area
- Total interior livable area: 2,239 sqft
Video & virtual tour
Property
Parking
- Parking features: Attached, Garage, Covered
- Has attached garage: Yes
- Details: Contact manager
Features
- Stories: 2
- Exterior features: Contact manager
Details
- Parcel number: 7117140
Construction
Type & style
- Home type: SingleFamily
- Property subtype: SingleFamily
Materials
- Roof: Composition
Condition
- Year built: 2005
Community & HOA
Location
- Region: Duluth
Financial & listing details
- Lease term: 12 Months
Price history
| Date | Event | Price |
|---|---|---|
| 10/29/2025 | Listed for rent | $2,700-3.6%$1/sqft |
Source: FMLS GA #7673293 | ||
| 5/8/2025 | Listing removed | $2,800$1/sqft |
Source: FMLS GA #7572030 | ||
| 5/2/2025 | Listed for rent | $2,800$1/sqft |
Source: FMLS GA #7572030 | ||
| 10/3/2006 | Sold | $250,000+2.4%$112/sqft |
Source: Public Record | ||
| 4/29/2005 | Sold | $244,100$109/sqft |
Source: Public Record | ||

