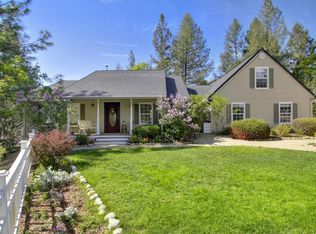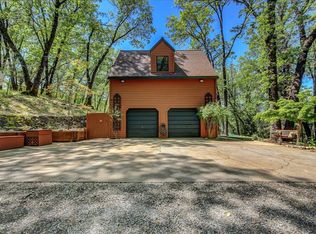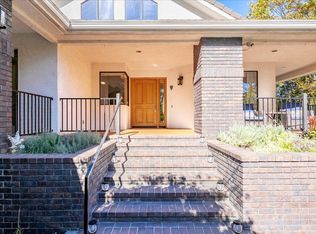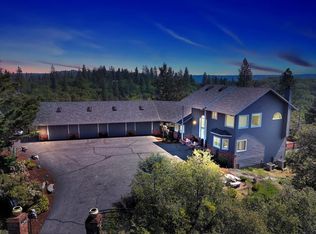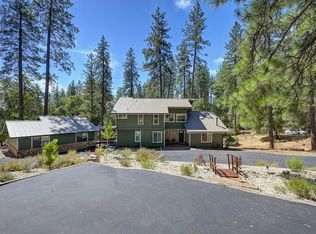Welcome to this beautiful Tudor Revival estate nestled on 3.8 acres in the highly sought-after Sleepy Hollow Estates. This captivating three-story home combines timeless architectural charm with modern updates & luxurious finishes throughout. Step inside to find hand-scraped hickory hardwood flooring, designer carpet, & elegant travertine stone in the wet areas. The main level offers 2 spacious living areas, 2 dining spaces, & a large flex room perfect for a home office, den, or media room. The formal entryway & two half baths complete this level. Step outside onto the expansive 1,000 sq ft deck & take in sweeping views of the surrounding forested hills perfect for entertaining or unwinding. Upstairs, you'll find 4 generous bedrooms & 2 full bathrooms, including a serene primary suite featuring a distinctive turret sitting area, two walk-in closets, & a spa-inspired bath with a jetted tub and separate shower. The lower level is ideal for multigenerational living or guests w/possible ADU, offering a large room with exterior access, walk-in closet, potential kitchenette, full bathroom, & access to a 2-car tandem garage making it a great guest suite or private living quarters. Additional features include a total of 6 garage spaces, a basement storage area, a workshop & dual driveway
Pending
$850,000
22160 Winchester Way, Colfax, CA 95713
5beds
3,989sqft
Est.:
Single Family Residence
Built in 1988
3.8 Acres Lot
$809,300 Zestimate®
$213/sqft
$17/mo HOA
What's special
Potential kitchenetteSerene primary suiteTwo walk-in closetsDistinctive turret sitting areaSeparate showerJetted tubHand-scraped hickory hardwood flooring
- 218 days |
- 109 |
- 2 |
Zillow last checked: 8 hours ago
Listing updated: November 12, 2025 at 08:50am
Listed by:
Kelly McCarthy DRE #01918852 530-415-0361,
eXp Realty of California Inc.
Source: MetroList Services of CA,MLS#: 225060229Originating MLS: MetroList Services, Inc.
Facts & features
Interior
Bedrooms & bathrooms
- Bedrooms: 5
- Bathrooms: 5
- Full bathrooms: 3
- Partial bathrooms: 2
Rooms
- Room types: Master Bathroom, Master Bedroom, Den, Office, Dining Room, Family Room, Guest Quarters, Kitchen, Laundry, Workshop
Primary bedroom
- Features: Sitting Room, Walk-In Closet(s), Sitting Area
Primary bathroom
- Features: Shower Stall(s), Jetted Tub, Tub, Window
Dining room
- Features: Breakfast Nook, Formal Room, Space in Kitchen
Kitchen
- Features: Breakfast Area, Pantry Cabinet, Granite Counters, Slab Counter, Kitchen Island, Kitchen/Family Combo
Heating
- Central, MultiUnits
Cooling
- Central Air, Multi Units
Appliances
- Included: Dishwasher, Disposal, Microwave, Free-Standing Electric Range, Dryer, Washer
- Laundry: Laundry Room, Sink, Ground Floor, Inside Room
Features
- Central Vacuum
- Flooring: Carpet, Stone, Tile, Wood
- Number of fireplaces: 1
- Fireplace features: Family Room
Interior area
- Total interior livable area: 3,989 sqft
Property
Parking
- Total spaces: 6
- Parking features: 24'+ Deep Garage, Attached, Garage Faces Side
- Attached garage spaces: 6
Features
- Stories: 3
- Exterior features: Balcony
- Has spa: Yes
- Spa features: Bath
Lot
- Size: 3.8 Acres
- Features: Cul-De-Sac
Details
- Parcel number: 071240050000
- Zoning description: SFR
- Special conditions: Standard
Construction
Type & style
- Home type: SingleFamily
- Architectural style: Tudor
- Property subtype: Single Family Residence
Materials
- Stone, Stucco, Frame
- Foundation: Raised, Slab
- Roof: Composition
Condition
- Year built: 1988
Utilities & green energy
- Sewer: Septic System
- Water: Public
- Utilities for property: Public, Electric, Propane Tank Leased
Community & HOA
HOA
- Has HOA: Yes
- Amenities included: None
- HOA fee: $17 monthly
Location
- Region: Colfax
Financial & listing details
- Price per square foot: $213/sqft
- Tax assessed value: $835,000
- Annual tax amount: $8,843
- Price range: $850K - $850K
- Date on market: 5/9/2025
Estimated market value
$809,300
$769,000 - $850,000
$4,661/mo
Price history
Price history
| Date | Event | Price |
|---|---|---|
| 11/12/2025 | Pending sale | $850,000$213/sqft |
Source: MetroList Services of CA #225060229 Report a problem | ||
| 8/19/2025 | Price change | $850,000-2.9%$213/sqft |
Source: MetroList Services of CA #225060229 Report a problem | ||
| 8/5/2025 | Price change | $875,000-1.1%$219/sqft |
Source: MetroList Services of CA #225060229 Report a problem | ||
| 7/21/2025 | Price change | $885,000-1.7%$222/sqft |
Source: MetroList Services of CA #225060229 Report a problem | ||
| 6/2/2025 | Price change | $900,000-5.3%$226/sqft |
Source: MetroList Services of CA #225060229 Report a problem | ||
Public tax history
Public tax history
| Year | Property taxes | Tax assessment |
|---|---|---|
| 2025 | $8,843 +15.4% | $835,000 +19.3% |
| 2024 | $7,666 +1.6% | $699,929 +2% |
| 2023 | $7,547 +1.9% | $686,206 +2% |
Find assessor info on the county website
BuyAbility℠ payment
Est. payment
$5,213/mo
Principal & interest
$4126
Property taxes
$772
Other costs
$315
Climate risks
Neighborhood: 95713
Nearby schools
GreatSchools rating
- 7/10Weimar HillsGrades: 4-8Distance: 1.7 mi
- 9/10Colfax High SchoolGrades: 9-12Distance: 3.5 mi
- 8/10Sierra Hills Elementary SchoolGrades: K-3Distance: 6.2 mi
- Loading
