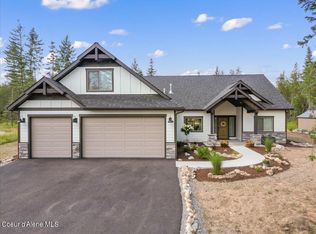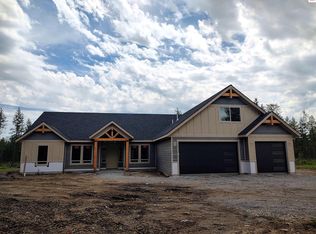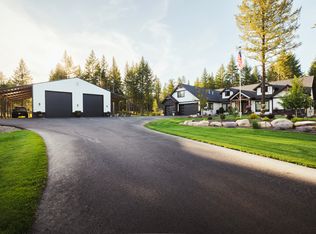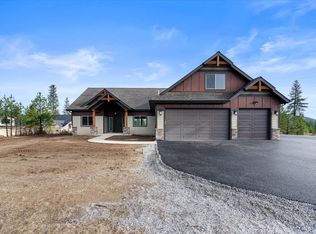Closed
Price Unknown
22162 N Hollow Top Rd, Rathdrum, ID 83858
4beds
3baths
2,444sqft
Single Family Residence
Built in 2024
5 Acres Lot
$1,345,200 Zestimate®
$--/sqft
$3,342 Estimated rent
Home value
$1,345,200
$1.24M - $1.47M
$3,342/mo
Zestimate® history
Loading...
Owner options
Explore your selling options
What's special
Tucked away on 5 private acres in the coveted Lone Mountain Estates, this exceptional semi-custom Timbered Ridge home blends privacy, craftsmanship, and thoughtful design. The open-concept layout offers three main-level bedrooms plus an additional private ensuite above the garage. Soaring cathedral ceilings and dramatic A-frame windows frame the gorgeous views of a mature fir and pine tree forest, with walking trails throughout. Every finish was hand-selected—from rustic alder doors and custom cabinetry to an abundance of outlets and designer lighting. A 30'x50' insulated shop with 14' door and 50A RV hookup adds functionality to the beauty. A professionally landscaped, low maintenance yard and a newly paved driveway with ample parking—plus integrated smart-home technology—make this home irresistible. This immaculate, beautifully finished home is ideal for buyers seeking new construction with no compromises. A rare opportunity to own a like-new home in one of North Idaho's most breathtaking areas- without the wait.
Zillow last checked: 8 hours ago
Listing updated: August 22, 2025 at 09:47am
Listed by:
Courtney Lata 208-610-7299,
RE/MAX Centennial
Bought with:
Stephen Vachon, SP58393
Tomlinson Sotheby's International Realty (Idaho)
Source: Coeur d'Alene MLS,MLS#: 25-7892
Facts & features
Interior
Bedrooms & bathrooms
- Bedrooms: 4
- Bathrooms: 3
- Main level bathrooms: 2
- Main level bedrooms: 3
Heating
- Natural Gas, Fireplace(s), Wood Stove, Wood, Forced Air, Furnace
Appliances
- Included: Gas Water Heater, Wine Refrigerator, Washer, Refrigerator, Disposal, Dishwasher
- Laundry: Washer Hookup
Features
- Fireplace, High Speed Internet, Smart Thermostat
- Flooring: Carpet, LVP
- Has basement: No
- Has fireplace: Yes
- Fireplace features: Wood Burning Stove
- Common walls with other units/homes: No Common Walls
Interior area
- Total structure area: 2,444
- Total interior livable area: 2,444 sqft
Property
Parking
- Parking features: Garage - Attached
- Has attached garage: Yes
Features
- Exterior features: Fire Pit, Lighting, Rain Gutters, Lawn
- Has view: Yes
- View description: Mountain(s), Territorial, Neighborhood
Lot
- Size: 5 Acres
- Features: Open Lot, Level, Southern Exposure, Wooded
Details
- Additional structures: Workshop
- Additional parcels included: 353209/353212
- Parcel number: 0L907006003B/0L907006003A
- Zoning: RES
Construction
Type & style
- Home type: SingleFamily
- Property subtype: Single Family Residence
Materials
- Fiber Cement, Stone, Other, Frame
- Foundation: Concrete Perimeter
- Roof: Composition
Condition
- Year built: 2024
Utilities & green energy
- Water: Community System
Community & neighborhood
Location
- Region: Rathdrum
- Subdivision: Lone Mountain Estates
HOA & financial
HOA
- Has HOA: Yes
- Association name: Loan Mountain Estate
Other
Other facts
- Road surface type: Paved
Price history
| Date | Event | Price |
|---|---|---|
| 8/22/2025 | Sold | -- |
Source: | ||
| 8/4/2025 | Pending sale | $1,349,000$552/sqft |
Source: | ||
| 7/31/2025 | Listed for sale | $1,349,000+27.6%$552/sqft |
Source: | ||
| 10/1/2024 | Sold | -- |
Source: | ||
| 3/25/2024 | Pending sale | $1,057,000$432/sqft |
Source: | ||
Public tax history
Tax history is unavailable.
Neighborhood: 83858
Nearby schools
GreatSchools rating
- 8/10Twin Lakes Elementary SchoolGrades: PK-5Distance: 3.1 mi
- 5/10Lakeland Middle SchoolGrades: 6-8Distance: 5.6 mi
- 9/10Lakeland Senior High SchoolGrades: 9-12Distance: 7 mi
Sell with ease on Zillow
Get a Zillow Showcase℠ listing at no additional cost and you could sell for —faster.
$1,345,200
2% more+$26,904
With Zillow Showcase(estimated)$1,372,104



