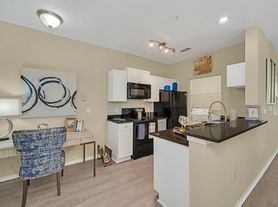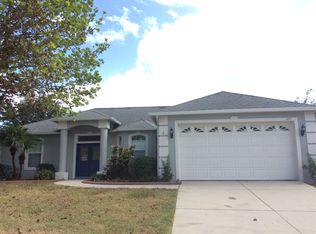Well maintained 3 bedroom, 2 bath UNFURNISHED home located in the sought after 55+ gated community of Summit Greens. Large open living space with updated kitchen featuring stainless steel appliances, gas range, granite countertops, large pantry and beautiful cabinetry. New luxury vinyl flooring throughout. Screened in rear patio with no rear neighbors. Double car garage with plenty of storage. Summit Greens is an active 55+ Community with amenities including large community pool, clubhouse, tennis courts, pickle ball courts, many social clubs and much more. The Clermont National Golf Course in the community offers the ability to golf year round. Internet, basic cable and lawn care are included in monthly rent. Call today for your private showing.
House for rent
$2,300/mo
2217 Caledonian St, Clermont, FL 34711
3beds
1,645sqft
Price may not include required fees and charges.
Singlefamily
Available now
No pets
Central air
In unit laundry
2 Attached garage spaces parking
Central
What's special
Large pantryBeautiful cabinetryGranite countertopsGas rangeLarge open living spaceScreened in rear patioUpdated kitchen
- 16 days |
- -- |
- -- |
Zillow last checked: 8 hours ago
Listing updated: November 26, 2025 at 06:17am
Travel times
Looking to buy when your lease ends?
Consider a first-time homebuyer savings account designed to grow your down payment with up to a 6% match & a competitive APY.
Facts & features
Interior
Bedrooms & bathrooms
- Bedrooms: 3
- Bathrooms: 2
- Full bathrooms: 2
Heating
- Central
Cooling
- Central Air
Appliances
- Included: Dryer, Microwave, Range, Refrigerator, Washer
- Laundry: In Unit, Laundry Room
Features
- Walk-In Closet(s)
Interior area
- Total interior livable area: 1,645 sqft
Video & virtual tour
Property
Parking
- Total spaces: 2
- Parking features: Attached, Covered
- Has attached garage: Yes
- Details: Contact manager
Features
- Stories: 1
- Exterior features: Cable included in rent, Grounds Care included in rent, Heating system: Central, Internet included in rent, Laundry Room, Lawn Care included in rent, Marie / Leland Management, Pets - No, Walk-In Closet(s)
Details
- Parcel number: 162226192000003700
Construction
Type & style
- Home type: SingleFamily
- Property subtype: SingleFamily
Condition
- Year built: 2005
Utilities & green energy
- Utilities for property: Cable, Internet
Community & HOA
Community
- Senior community: Yes
Location
- Region: Clermont
Financial & listing details
- Lease term: Contact For Details
Price history
| Date | Event | Price |
|---|---|---|
| 11/18/2025 | Listed for rent | $2,300$1/sqft |
Source: Stellar MLS #O6361119 | ||
| 11/17/2025 | Sold | $307,000-9.4%$187/sqft |
Source: | ||
| 10/30/2025 | Pending sale | $339,000$206/sqft |
Source: | ||
| 10/16/2025 | Price change | $339,000-5.8%$206/sqft |
Source: | ||
| 8/12/2025 | Price change | $359,888-4.3%$219/sqft |
Source: | ||

