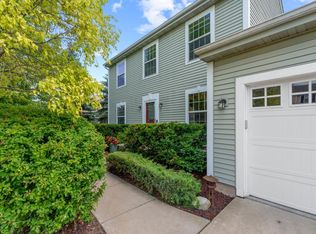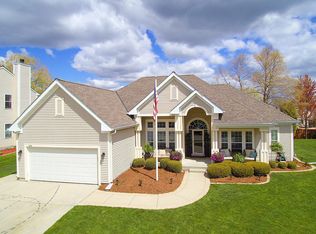Closed
$517,000
2217 Cherokee STREET, Grafton, WI 53024
3beds
3,788sqft
Single Family Residence
Built in 2001
10,018.8 Square Feet Lot
$546,600 Zestimate®
$136/sqft
$3,186 Estimated rent
Home value
$546,600
$459,000 - $650,000
$3,186/mo
Zestimate® history
Loading...
Owner options
Explore your selling options
What's special
Welcome to this beautifully updated 3-bedroom, 2.5-bathroom home in the heart of Grafton, offering 3,788 sq ft of living space!Main level is impressive with private office w/ gas fireplace, spacious great room with updated kitchen w/bright dining area. The best surprise is a flex room behind the kitchen. Could be walk in pantry, prep kitchen, second home office, craft room, homework area- so many possibilities!Upper level has 3 large bedrooms with loft area that could be converted into 4th bedroom easily. Primary bedroom is sprawling with huge walk in closet and large primary bath.Lower level has brand new carpeting, two large finished areas, a half bath and loads of storage! Home is close to shopping with easy highway access. This home is simply a gem!
Zillow last checked: 8 hours ago
Listing updated: October 17, 2024 at 06:34am
Listed by:
Gabrielle Borowski 262-623-0959,
Coldwell Banker Realty
Bought with:
Bailee V Martinelli
Source: WIREX MLS,MLS#: 1886956 Originating MLS: Metro MLS
Originating MLS: Metro MLS
Facts & features
Interior
Bedrooms & bathrooms
- Bedrooms: 3
- Bathrooms: 3
- Full bathrooms: 2
- 1/2 bathrooms: 2
Primary bedroom
- Level: Upper
- Area: 300
- Dimensions: 20 x 15
Bedroom 2
- Level: Upper
- Area: 132
- Dimensions: 12 x 11
Bedroom 3
- Level: Upper
- Area: 150
- Dimensions: 15 x 10
Bathroom
- Features: Ceramic Tile, Master Bedroom Bath: Tub/No Shower, Master Bedroom Bath, Shower Stall
Dining room
- Level: Main
- Area: 192
- Dimensions: 16 x 12
Family room
- Level: Lower
- Area: 350
- Dimensions: 25 x 14
Kitchen
- Level: Main
- Area: 165
- Dimensions: 15 x 11
Living room
- Level: Main
- Area: 342
- Dimensions: 18 x 19
Office
- Level: Main
- Area: 154
- Dimensions: 14 x 11
Heating
- Natural Gas, Forced Air
Cooling
- Central Air
Appliances
- Included: Dishwasher, Disposal, Dryer, Microwave, Oven, Range, Refrigerator, Washer, Water Softener
Features
- High Speed Internet, Pantry, Walk-In Closet(s)
- Flooring: Wood or Sim.Wood Floors
- Basement: 8'+ Ceiling,Finished,Full,Concrete,Sump Pump
Interior area
- Total structure area: 3,788
- Total interior livable area: 3,788 sqft
- Finished area above ground: 2,588
- Finished area below ground: 1,200
Property
Parking
- Total spaces: 2.5
- Parking features: Garage Door Opener, Attached, 2 Car
- Attached garage spaces: 2.5
Features
- Levels: Two
- Stories: 2
- Patio & porch: Patio
Lot
- Size: 10,018 sqft
Details
- Parcel number: 101850054000
- Zoning: res
- Special conditions: Arms Length
Construction
Type & style
- Home type: SingleFamily
- Architectural style: Colonial
- Property subtype: Single Family Residence
Materials
- Vinyl Siding
Condition
- 21+ Years
- New construction: No
- Year built: 2001
Utilities & green energy
- Sewer: Public Sewer
- Water: Public
- Utilities for property: Cable Available
Community & neighborhood
Location
- Region: Grafton
- Municipality: Grafton
Price history
| Date | Event | Price |
|---|---|---|
| 10/17/2024 | Sold | $517,000-2.4%$136/sqft |
Source: | ||
| 9/29/2024 | Pending sale | $529,900$140/sqft |
Source: | ||
| 9/24/2024 | Contingent | $529,900$140/sqft |
Source: | ||
| 9/15/2024 | Price change | $529,900-2.8%$140/sqft |
Source: | ||
| 8/29/2024 | Listed for sale | $545,000$144/sqft |
Source: | ||
Public tax history
| Year | Property taxes | Tax assessment |
|---|---|---|
| 2024 | $6,511 +8.1% | $393,500 |
| 2023 | $6,023 +0.3% | $393,500 |
| 2022 | $6,008 -3.8% | $393,500 |
Find assessor info on the county website
Neighborhood: 53024
Nearby schools
GreatSchools rating
- 7/10Kennedy Elementary SchoolGrades: PK-5Distance: 1.1 mi
- 9/10John Long Middle SchoolGrades: 6-8Distance: 1.8 mi
- 9/10Grafton High SchoolGrades: 9-12Distance: 0.6 mi
Schools provided by the listing agent
- Middle: John Long
- High: Grafton
- District: Grafton
Source: WIREX MLS. This data may not be complete. We recommend contacting the local school district to confirm school assignments for this home.

Get pre-qualified for a loan
At Zillow Home Loans, we can pre-qualify you in as little as 5 minutes with no impact to your credit score.An equal housing lender. NMLS #10287.

