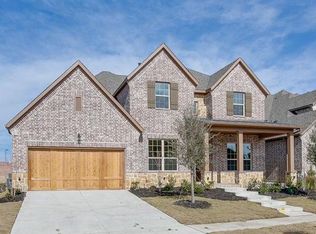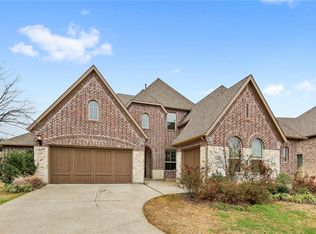Sold
Price Unknown
2217 Colt Rd, Carrollton, TX 75010
5beds
3,251sqft
Single Family Residence
Built in 2013
7,666.56 Square Feet Lot
$774,500 Zestimate®
$--/sqft
$3,703 Estimated rent
Home value
$774,500
$728,000 - $821,000
$3,703/mo
Zestimate® history
Loading...
Owner options
Explore your selling options
What's special
Welcome to this stunning 5-bedroom, 4-bathroom home located in the highly sought-after Mustang Park neighborhood. This home would be perfect for a multigenerational family, boasting 3,251 square feet of beautifully designed living space, offering a perfect blend of comfort and style. It features luxurious hand-scraped hardwood floors, vaulted ceilings, solid wood doors, and custom shutters for an elegant touch. The spacious kitchen is a chef’s dream with premium grade stainless appliances including a gas cooktop, double convection ovens, and convection microwave, granite countertops, a large island, and a charming window seat perfect for enjoying meals. The open-concept design seamlessly flows into the living areas, ideal for entertaining. A flexible office space can easily be converted into an additional bedroom or bonus room to suit your needs. Upstairs, you'll find a fantastic loft area that can be used as a second living room, game room, or play area—ideal for family fun or relaxation. The bedroom off of the master suite offers endless possibilities, whether you choose to make it a nursery, private office, or even additional closet space. Enjoy the convenience of a 3-car garage, ample storage, and a large backyard with a covered patio and artificial turf—perfect for outdoor gatherings and relaxation. Mustang Park offers fantastic community amenities, including a clubhouse, community pool, amenity center, two playgrounds, green spaces, ponds, walking trails and much more. Located within the top-rated Lewisville ISD and with both public and private schools nearby, this home is perfect for families. Easy access to major highways makes commuting a breeze. This gem combines luxury, practicality, and an unbeatable location. Don’t miss the chance to make it yours!
Zillow last checked: 8 hours ago
Listing updated: June 19, 2025 at 07:28pm
Listed by:
Jenny Wise 0541166 817-608-7755,
League Real Estate 817-608-7755
Bought with:
Laji Mathew
Ebby Halliday, REALTORS
Source: NTREIS,MLS#: 20846231
Facts & features
Interior
Bedrooms & bathrooms
- Bedrooms: 5
- Bathrooms: 4
- Full bathrooms: 4
Primary bedroom
- Level: First
- Dimensions: 0 x 0
Bedroom
- Level: First
- Dimensions: 0 x 0
Bedroom
- Level: First
- Dimensions: 0 x 0
Bedroom
- Level: Second
Bedroom
- Level: Second
Primary bathroom
- Level: First
- Dimensions: 0 x 0
Dining room
- Level: First
- Dimensions: 0 x 0
Other
- Level: First
Other
- Level: Second
Other
- Level: Second
Kitchen
- Level: First
- Dimensions: 0 x 0
Living room
- Level: First
- Dimensions: 0 x 0
Office
- Level: First
Heating
- Central
Cooling
- Central Air, Electric
Appliances
- Included: Dishwasher, Gas Cooktop, Disposal, Microwave
- Laundry: Laundry in Utility Room
Features
- Decorative/Designer Lighting Fixtures, Double Vanity, Eat-in Kitchen, Granite Counters, High Speed Internet, Kitchen Island, Pantry, Cable TV, Vaulted Ceiling(s), Walk-In Closet(s)
- Flooring: Carpet, Hardwood
- Windows: Window Coverings
- Has basement: No
- Number of fireplaces: 1
- Fireplace features: Decorative, Gas, Gas Starter, Living Room
Interior area
- Total interior livable area: 3,251 sqft
Property
Parking
- Total spaces: 3
- Parking features: Covered, Driveway, Enclosed, Garage Faces Front, Garage, Garage Door Opener, Oversized
- Attached garage spaces: 3
- Has uncovered spaces: Yes
Features
- Levels: Two
- Stories: 2
- Patio & porch: Covered
- Exterior features: Rain Gutters
- Pool features: None, Community
- Fencing: Brick,Back Yard,Fenced,Stone,Wood
Lot
- Size: 7,666 sqft
- Features: Interior Lot, Landscaped, Subdivision, Sprinkler System
Details
- Parcel number: R563904
Construction
Type & style
- Home type: SingleFamily
- Architectural style: Detached
- Property subtype: Single Family Residence
Materials
- Foundation: Slab
- Roof: Composition
Condition
- Year built: 2013
Utilities & green energy
- Sewer: Public Sewer
- Water: Public
- Utilities for property: Sewer Available, Water Available, Cable Available
Community & neighborhood
Security
- Security features: Fire Alarm, Smoke Detector(s)
Community
- Community features: Clubhouse, Playground, Pool, Curbs
Location
- Region: Carrollton
- Subdivision: Mustang Park Ph Five
HOA & financial
HOA
- Has HOA: Yes
- HOA fee: $968 annually
- Services included: Association Management, Maintenance Grounds
- Association name: Mustang Park
- Association phone: 214-705-1615
Other
Other facts
- Listing terms: Cash,Conventional,FHA,VA Loan
Price history
| Date | Event | Price |
|---|---|---|
| 5/9/2025 | Sold | -- |
Source: NTREIS #20846231 Report a problem | ||
| 4/15/2025 | Pending sale | $845,000$260/sqft |
Source: NTREIS #20846231 Report a problem | ||
| 4/6/2025 | Contingent | $845,000$260/sqft |
Source: NTREIS #20846231 Report a problem | ||
| 3/17/2025 | Price change | $845,000-1.2%$260/sqft |
Source: NTREIS #20846231 Report a problem | ||
| 3/4/2025 | Price change | $855,000-1.2%$263/sqft |
Source: NTREIS #20846231 Report a problem | ||
Public tax history
| Year | Property taxes | Tax assessment |
|---|---|---|
| 2025 | $12,491 +7.4% | $812,252 +10% |
| 2024 | $11,633 +10.1% | $738,411 +10% |
| 2023 | $10,566 -4.3% | $671,283 +10% |
Find assessor info on the county website
Neighborhood: Mustang Park
Nearby schools
GreatSchools rating
- 6/10Indian Creek Elementary SchoolGrades: PK-5Distance: 0.7 mi
- 7/10Arbor Creek Middle SchoolGrades: 6-8Distance: 0.4 mi
- 7/10Hebron High SchoolGrades: 9-12Distance: 0.6 mi
Schools provided by the listing agent
- Elementary: Indian Creek
- Middle: Arbor Creek
- High: Hebron
- District: Lewisville ISD
Source: NTREIS. This data may not be complete. We recommend contacting the local school district to confirm school assignments for this home.
Get a cash offer in 3 minutes
Find out how much your home could sell for in as little as 3 minutes with a no-obligation cash offer.
Estimated market value$774,500
Get a cash offer in 3 minutes
Find out how much your home could sell for in as little as 3 minutes with a no-obligation cash offer.
Estimated market value
$774,500

