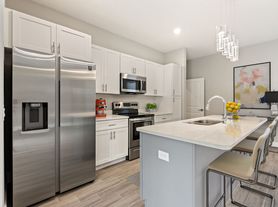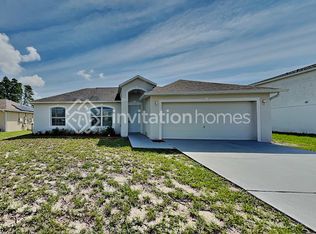Welcome to your new home in the desirable Hamilton Bluff community of Haines City! This beautiful two-story residence offers plenty of space and comfort with 5 bedrooms, 2.5 bathrooms, a versatile loft area and a 2-car garage perfect for families or anyone seeking room to grow. Step inside to find a bright, open floor plan with generous living areas and modern finishes throughout. The spacious kitchen is ideal for cooking and entertaining, while the large bedrooms provide peaceful retreats for every member of the household. The master suite features an en-suite bathroom and ample closet space. The upstairs loft provides the perfect bonus space for a home office, playroom, or additional lounge area. Enjoy the convenience of a two-car garage and a well-maintained yard in a quiet, family-friendly neighborhood. Located just minutes from schools, shopping, dining, and major highways. Property is located just 25 minutes from Disney. Hamilton Bluff offers a blend of suburban charm and easy access to everything you need. Don't miss out on this fantastic rental opportunity! Contact us today to schedule a tour.
House for rent
$2,400/mo
2217 Crown Rock Dr, Haines City, FL 33844
5beds
2,326sqft
Price may not include required fees and charges.
Singlefamily
Available now
Cats, small dogs OK
Central air
In unit laundry
2 Attached garage spaces parking
Electric, central
What's special
Modern finishesVersatile loft areaLarge bedroomsBonus spaceEn-suite bathroomMaster suiteBright open floor plan
- 14 days |
- -- |
- -- |
Travel times
Looking to buy when your lease ends?
Consider a first-time homebuyer savings account designed to grow your down payment with up to a 6% match & a competitive APY.
Facts & features
Interior
Bedrooms & bathrooms
- Bedrooms: 5
- Bathrooms: 3
- Full bathrooms: 2
- 1/2 bathrooms: 1
Rooms
- Room types: Family Room
Heating
- Electric, Central
Cooling
- Central Air
Appliances
- Included: Dishwasher, Disposal, Dryer, Microwave, Range, Refrigerator, Washer
- Laundry: In Unit, Inside, Laundry Room
Features
- Individual Climate Control, Kitchen/Family Room Combo, Open Floorplan, Solid Surface Counters, Solid Wood Cabinets, Thermostat, Walk-In Closet(s)
- Flooring: Carpet
Interior area
- Total interior livable area: 2,326 sqft
Property
Parking
- Total spaces: 2
- Parking features: Attached, Covered
- Has attached garage: Yes
- Details: Contact manager
Features
- Stories: 2
- Exterior features: Clubhouse, Floor Covering: Ceramic, Flooring: Ceramic, Heating system: Central, Heating: Electric, Inside, Kitchen/Family Room Combo, Laundry Room, Loft, Open Floorplan, Playground, Pool, Premier Community Mgmt / Tristan Rafool, Solid Surface Counters, Solid Wood Cabinets, Thermostat, Trail(s), Walk-In Closet(s)
Construction
Type & style
- Home type: SingleFamily
- Property subtype: SingleFamily
Condition
- Year built: 2025
Community & HOA
Community
- Features: Clubhouse, Playground
Location
- Region: Haines City
Financial & listing details
- Lease term: Contact For Details
Price history
| Date | Event | Price |
|---|---|---|
| 10/16/2025 | Listed for rent | $2,400$1/sqft |
Source: Stellar MLS #O6349623 | ||
| 8/8/2025 | Listing removed | $385,990$166/sqft |
Source: | ||
| 8/7/2025 | Listed for sale | $385,990$166/sqft |
Source: | ||

