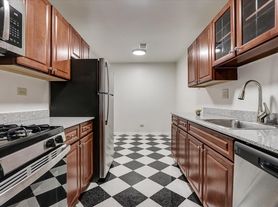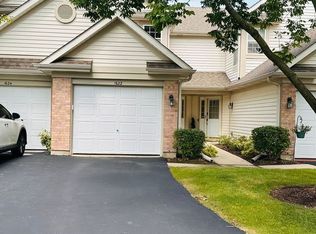SPACIOUS 3BD/3.5BA END UNIT WITH DESIGNER KITCHEN, FINISHED LOWER LEVEL & PRIME LOCATION
Experience modern living in this beautifully designed 3-bedroom, 3.5-bath end-unit townhome with a finished lower level and 2-car garage. The open-concept layout features 9' ceilings and stylish engineered wood flooring throughout the main level. The designer kitchen stands out with 42" white cabinetry, quartz countertops, soft-close drawers, a sleek tile backsplash, and stainless steel appliances. A spacious peninsula offers extra seating and a perfect spot for entertaining. Upstairs, the primary suite includes a walk-in closet and private bath with dual sinks, a stand-up shower, and ceramic tile flooring. The finished lower level adds flexibility for a home office, gym, or guest space. Laundry is conveniently located near the bedrooms. Lawn care and snow removal are included for easy living. Tenant pays all utilities. Sorry, no pets.
The non-refundable application fee is $60/adult (18+). Qualified tenants pay first full month's rent & security deposit equal to (1) month's rent. One-time $200.00 lease admin fee is added to your total move in funds & will not go towards rent/deposits. Less than qualified apps may be approved w/extra requirements. Pet fees will apply if allowed. Internet/cable install paid by the resident. Renters Insurance required to move in. Where applicable, residents are enrolled in the Resident Benefits Package($30/mon). Includes HVAC filter delivery, rent-based credit reporting, ID theft protection up to $1M, a rewards program, and more
House for rent
$3,195/mo
2217 Parkside Dr, Schaumburg, IL 60173
3beds
1,782sqft
Price may not include required fees and charges.
Single family residence
Available now
No pets
Central air
In unit laundry
Garage parking
-- Heating
What's special
Primary suiteSpacious peninsulaDesigner kitchenFinished lower levelSleek tile backsplashQuartz countertopsCeramic tile flooring
- 4 days |
- -- |
- -- |
Travel times
Zillow can help you save for your dream home
With a 6% savings match, a first-time homebuyer savings account is designed to help you reach your down payment goals faster.
Offer exclusive to Foyer+; Terms apply. Details on landing page.
Facts & features
Interior
Bedrooms & bathrooms
- Bedrooms: 3
- Bathrooms: 4
- Full bathrooms: 3
- 1/2 bathrooms: 1
Cooling
- Central Air
Appliances
- Included: Dishwasher, Dryer, Microwave, Range Oven, Refrigerator, Washer
- Laundry: In Unit
Features
- Range/Oven, Walk In Closet
Interior area
- Total interior livable area: 1,782 sqft
Property
Parking
- Parking features: Garage
- Has garage: Yes
- Details: Contact manager
Features
- Exterior features: Cable not included in rent, Electricity not included in rent, Garbage not included in rent, Gas not included in rent, Internet not included in rent, Lawn Care included in rent, Living room, No Utilities included in rent, No cats, No smoking, Range/Oven, Sewage not included in rent, Snow Removal included in rent, Utilities fee required, Walk In Closet, Water not included in rent
Details
- Parcel number: 02344040330000
Construction
Type & style
- Home type: SingleFamily
- Property subtype: Single Family Residence
Community & HOA
Location
- Region: Schaumburg
Financial & listing details
- Lease term: Contact For Details
Price history
| Date | Event | Price |
|---|---|---|
| 10/22/2025 | Price change | $3,195-11.3%$2/sqft |
Source: Zillow Rentals | ||
| 10/21/2025 | Listed for rent | $3,600$2/sqft |
Source: Zillow Rentals | ||
| 4/24/2023 | Sold | $544,950-0.2%$306/sqft |
Source: | ||
| 3/22/2023 | Pending sale | $545,950$306/sqft |
Source: | ||
| 3/7/2023 | Price change | $545,950+0.6%$306/sqft |
Source: | ||

