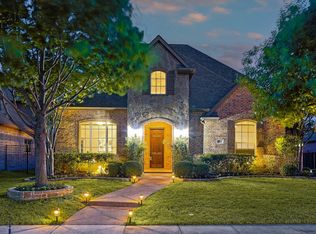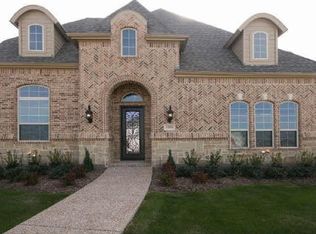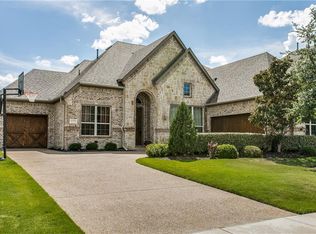Sold on 08/13/25
Price Unknown
2217 Prestwick Ave, Trophy Club, TX 76262
5beds
5,079sqft
Single Family Residence
Built in 2011
0.32 Acres Lot
$1,180,500 Zestimate®
$--/sqft
$6,997 Estimated rent
Home value
$1,180,500
$1.11M - $1.25M
$6,997/mo
Zestimate® history
Loading...
Owner options
Explore your selling options
What's special
Located in the sought-after Turnberry addition of The Highlands at Trophy Club, this beautifully updated transitional 5-bedroom home offers 5,079 square feet of move-in ready living space on an oversized corner lot with impressive curb appeal. From the elegant arched iron entry door to the rich hand-scraped hardwood floors and designer lighting throughout, every detail has been thoughtfully curated. A curved staircase anchors the grand foyer, while the elevated open office or formal living room offers flexibility. The spacious formal dining room is ideal for entertaining and flows into a stunning chef’s kitchen featuring an oversized island, quartz countertops, custom tilework, stainless steel appliances, commercial-grade vent hood, and double ovens. The light-filled breakfast area with built-in cabinetry opens to the large living room with a sleek floor-to-ceiling tile fireplace and expansive views of the private backyard oasis. Outside, enjoy a sparkling pool and spa with tanning ledge, built-in umbrella, large covered patio, mature landscaping for privacy, and a flat grassy area perfect for kids and pets. The oversized primary suite is a true retreat with a sitting area, built-in fireplace, pool views, and spa-inspired bath with dual vanities, jetted tub, frameless glass shower, and large walk-in closet. Upstairs, enjoy a spacious loft, separate media room, elevated game room with wet bar and balcony with sunset views, four additional bedrooms, and three full baths -one being an en-suite bath. With dual staircases, abundant storage, and a well-equipped laundry room with sink and space for a second fridge, this home truly checks every box. All located just 15 minutes from DFW Airport in a golf cart-friendly community with pool, splash pad, tennis, pickleball, trails, dog park, and golf with membership, and award winning Northwest ISD. *New Roof and Gutters*New pool pump*
Zillow last checked: 8 hours ago
Listing updated: August 13, 2025 at 01:30pm
Listed by:
Kristin Vivian 0628918 817-542-8772,
Compass RE Texas, LLC 682-226-6938
Bought with:
Leslie Moore
Allie Beth Allman & Associates
Source: NTREIS,MLS#: 20983406
Facts & features
Interior
Bedrooms & bathrooms
- Bedrooms: 5
- Bathrooms: 5
- Full bathrooms: 4
- 1/2 bathrooms: 1
Primary bedroom
- Features: Ceiling Fan(s), Double Vanity, En Suite Bathroom, Fireplace, Jetted Tub, Sitting Area in Primary, Separate Shower, Walk-In Closet(s)
- Level: First
- Dimensions: 17 x 20
Bedroom
- Features: En Suite Bathroom, Split Bedrooms, Walk-In Closet(s)
- Level: Second
- Dimensions: 14 x 16
Bedroom
- Features: Ceiling Fan(s), En Suite Bathroom, Split Bedrooms, Walk-In Closet(s)
- Level: Second
- Dimensions: 12 x 13
Bedroom
- Features: Ceiling Fan(s), Walk-In Closet(s)
- Level: Second
- Dimensions: 18 x 12
Bedroom
- Features: En Suite Bathroom, Walk-In Closet(s)
- Level: Second
- Dimensions: 14 x 12
Primary bathroom
- Features: Built-in Features, Double Vanity, En Suite Bathroom, Granite Counters, Jetted Tub, Sitting Area in Primary, Separate Shower
- Level: First
- Dimensions: 14 x 14
Bonus room
- Features: Ceiling Fan(s)
- Level: Second
- Dimensions: 16 x 13
Breakfast room nook
- Features: Breakfast Bar, Built-in Features, Butler's Pantry, Eat-in Kitchen, Granite Counters, Kitchen Island, Pantry
- Level: First
- Dimensions: 11 x 18
Dining room
- Level: First
- Dimensions: 16 x 13
Game room
- Features: Built-in Features
- Level: Second
- Dimensions: 25 x 16
Kitchen
- Features: Breakfast Bar, Built-in Features, Butler's Pantry, Eat-in Kitchen, Granite Counters, Kitchen Island, Pantry, Pot Filler, Walk-In Pantry
- Level: First
- Dimensions: 28 x 18
Laundry
- Features: Built-in Features, Granite Counters, Utility Sink
- Level: First
- Dimensions: 10 x 16
Living room
- Features: Ceiling Fan(s), Fireplace
- Level: First
- Dimensions: 23 x 16
Media room
- Level: Second
- Dimensions: 13 x 19
Office
- Level: First
- Dimensions: 12 x 13
Heating
- Central, Natural Gas, Zoned
Cooling
- Central Air, Ceiling Fan(s), Electric
Appliances
- Included: Some Gas Appliances, Double Oven, Dishwasher, Electric Oven, Gas Cooktop, Disposal, Gas Water Heater, Microwave, Plumbed For Gas, Tankless Water Heater, Vented Exhaust Fan, Wine Cooler
- Laundry: Washer Hookup, Electric Dryer Hookup, Laundry in Utility Room
Features
- Wet Bar, Built-in Features, Chandelier, Decorative/Designer Lighting Fixtures, Eat-in Kitchen, Granite Counters, High Speed Internet, Kitchen Island, Loft, Multiple Staircases, Pantry, Paneling/Wainscoting, Cable TV, Vaulted Ceiling(s), Walk-In Closet(s), Wired for Sound
- Flooring: Carpet, Ceramic Tile, Stone, Wood
- Windows: Window Coverings
- Has basement: No
- Number of fireplaces: 2
- Fireplace features: Decorative, Gas, Gas Log, Gas Starter, Living Room, Primary Bedroom
Interior area
- Total interior livable area: 5,079 sqft
Property
Parking
- Total spaces: 3
- Parking features: Covered, Driveway, Garage Faces Front, Garage, Garage Door Opener, Garage Faces Side
- Attached garage spaces: 3
- Has uncovered spaces: Yes
Features
- Levels: Two
- Stories: 2
- Patio & porch: Balcony, Covered
- Exterior features: Balcony, Lighting, Private Yard, Rain Gutters
- Pool features: Gunite, Heated, In Ground, Outdoor Pool, Pool, Pool/Spa Combo, Water Feature, Community
- Has spa: Yes
- Spa features: Hot Tub
- Fencing: Wood,Wrought Iron
Lot
- Size: 0.32 Acres
- Features: Back Yard, Corner Lot, Lawn, Landscaped, Subdivision, Sprinkler System, Few Trees
Details
- Parcel number: R533382
Construction
Type & style
- Home type: SingleFamily
- Architectural style: Traditional,Detached
- Property subtype: Single Family Residence
Materials
- Brick, Rock, Stone
- Foundation: Slab
- Roof: Composition
Condition
- Year built: 2011
Utilities & green energy
- Utilities for property: Electricity Available, Natural Gas Available, Municipal Utilities, Sewer Available, Separate Meters, Water Available, Cable Available
Green energy
- Energy efficient items: Appliances, HVAC, Insulation, Rain/Freeze Sensors, Thermostat, Water Heater, Windows
- Water conservation: Low-Flow Fixtures
Community & neighborhood
Security
- Security features: Security System Owned, Security System, Smoke Detector(s)
Community
- Community features: Golf, Playground, Pool, Trails/Paths, Curbs, Sidewalks
Location
- Region: Trophy Club
- Subdivision: The Highlands At Trophy Club N
HOA & financial
HOA
- Has HOA: Yes
- HOA fee: $525 annually
- Services included: Association Management
- Association name: Principal Mgmt. Associa
- Association phone: 111-111-1111
Other
Other facts
- Listing terms: Cash,Conventional
Price history
| Date | Event | Price |
|---|---|---|
| 8/13/2025 | Sold | -- |
Source: NTREIS #20983406 | ||
| 7/25/2025 | Pending sale | $1,199,000$236/sqft |
Source: NTREIS #20983406 | ||
| 7/22/2025 | Contingent | $1,199,000$236/sqft |
Source: NTREIS #20983406 | ||
| 7/17/2025 | Listed for sale | $1,199,000+50.1%$236/sqft |
Source: NTREIS #20983406 | ||
| 4/6/2021 | Sold | -- |
Source: NTREIS #14515405 | ||
Public tax history
| Year | Property taxes | Tax assessment |
|---|---|---|
| 2025 | $18,830 +6.2% | $1,059,300 +10% |
| 2024 | $17,734 +1.3% | $963,000 |
| 2023 | $17,511 -11% | $963,000 +3.5% |
Find assessor info on the county website
Neighborhood: 76262
Nearby schools
GreatSchools rating
- 10/10Lakeview Elementary SchoolGrades: PK-5Distance: 0.9 mi
- 8/10Medlin Middle SchoolGrades: 6-8Distance: 0.7 mi
- 8/10Byron Nelson High SchoolGrades: 9-12Distance: 0.8 mi
Schools provided by the listing agent
- Elementary: Lakeview
- Middle: Medlin
- High: Byron Nelson
- District: Northwest ISD
Source: NTREIS. This data may not be complete. We recommend contacting the local school district to confirm school assignments for this home.
Get a cash offer in 3 minutes
Find out how much your home could sell for in as little as 3 minutes with a no-obligation cash offer.
Estimated market value
$1,180,500
Get a cash offer in 3 minutes
Find out how much your home could sell for in as little as 3 minutes with a no-obligation cash offer.
Estimated market value
$1,180,500


