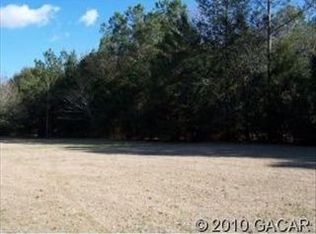Come home to your own paradise in an incredible SW Gainesville location on 1.4 acres with electric gate, fully fenced yard and no HOA - opportunities like this do not come on the market often! Energy-efficient Icynene foam/solid concrete block POOL home built in 2001 with 3 bedrooms, 2 baths, a phenomenal open concept kitchen, dining and great room. The spacious owners suite features dual vanities, a jetted tub, separate shower and walk-in closet. Outside a sparkling pool awaits with a large screened lanai. A beautiful yard offers plenty of room to roam and boundless possibilities for additional buildings. There are no HOA or deed restrictions. Conveniently located 15-20 minutes from UF, UF Health/Shands, and the VA and zoned for Chiles, Kanapaha and Buchholz schools.
This property is off market, which means it's not currently listed for sale or rent on Zillow. This may be different from what's available on other websites or public sources.

