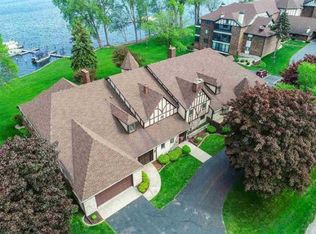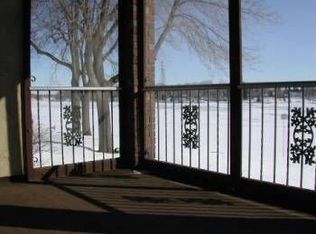A Stroebe Island centerpiece is now available for you! If you are hoping for waterfront and a perfect setting, come to Sunrise Drive & make this unique home your own. So much opportunity for your personalized design & decor touches. Significant square footage includes multiple gathering spaces, BRs & BAs. Idyllic setting for your watercraft with dock & quiet waterfront. Underground parking. *Water frontage info is provided by condo association.
This property is off market, which means it's not currently listed for sale or rent on Zillow. This may be different from what's available on other websites or public sources.


