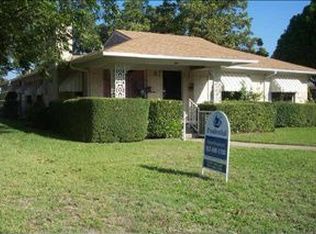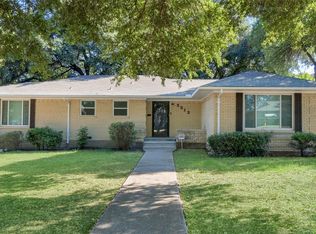Sold on 02/14/24
Price Unknown
2217 Sutter St, Dallas, TX 75216
3beds
2,049sqft
Single Family Residence
Built in 1952
10,105.92 Square Feet Lot
$336,400 Zestimate®
$--/sqft
$2,406 Estimated rent
Home value
$336,400
$316,000 - $357,000
$2,406/mo
Zestimate® history
Loading...
Owner options
Explore your selling options
What's special
Look No Further! This Stunning and Newly Renovated White Stone Home in the Cedar Crest Country Club Estates is prime in every sense of the word. With a modern and open floorplan, the possibilities are endless for utilizing this property to accommodate any set of needs or preferences. Backing up to a narrow greenbelt just 1 street over from the Cedar Crest Golf Course, sporting a picturesque view of the Dallas skyline from the backyard, adjacent to walking and biking paths, minutes away from Bishop Arts, the Dallas Zoo, shopping, dining, and entertainment, you couldn't ask for a better location. With refinished original hardwood floors, a brand new kitchen, quartz countertops, new appliances, new cabinets, completely new hall and master baths, covered front porch, a large back patio, tons of living space, and both gated front driveway AND alley access, the only challenge you'll face is determining whether this property is better suited for family or sophistication. Welcome home.
Zillow last checked: 8 hours ago
Listing updated: June 19, 2025 at 05:54pm
Listed by:
Scott Harris 0681888 972-313-5518,
Huggins Realty 972-313-5518
Bought with:
Deon Hawkins
Ebby Halliday, REALTORS
Source: NTREIS,MLS#: 20504266
Facts & features
Interior
Bedrooms & bathrooms
- Bedrooms: 3
- Bathrooms: 3
- Full bathrooms: 2
- 1/2 bathrooms: 1
Primary bedroom
- Features: Separate Shower
- Level: First
- Dimensions: 15 x 15
Bedroom
- Features: Ceiling Fan(s)
- Level: First
- Dimensions: 14 x 12
Bedroom
- Features: Ceiling Fan(s)
- Level: First
- Dimensions: 15 x 13
Breakfast room nook
- Features: Ceiling Fan(s), Eat-in Kitchen, Granite Counters
- Level: First
- Dimensions: 10 x 8
Den
- Features: Built-in Features, Ceiling Fan(s)
- Level: First
- Dimensions: 21 x 17
Dining room
- Level: First
- Dimensions: 12 x 10
Other
- Features: Built-in Features, Granite Counters, Linen Closet, Stone Counters
- Level: First
- Dimensions: 12 x 5
Other
- Features: Built-in Features, Granite Counters, Linen Closet, Stone Counters, Separate Shower
- Level: First
- Dimensions: 7 x 5
Half bath
- Level: First
- Dimensions: 5 x 4
Kitchen
- Features: Built-in Features, Dual Sinks, Eat-in Kitchen, Granite Counters, Pantry, Stone Counters
- Level: First
- Dimensions: 17 x 11
Living room
- Features: Fireplace
- Level: First
- Dimensions: 20 x 15
Heating
- Central
Cooling
- Central Air
Appliances
- Included: Dishwasher, Electric Oven, Electric Range, Gas Water Heater, Vented Exhaust Fan
- Laundry: Washer Hookup, Electric Dryer Hookup
Features
- Decorative/Designer Lighting Fixtures, Eat-in Kitchen, High Speed Internet, Open Floorplan, Cable TV
- Flooring: Hardwood, Simulated Wood
- Has basement: No
- Number of fireplaces: 1
- Fireplace features: Living Room, Wood Burning
Interior area
- Total interior livable area: 2,049 sqft
Property
Parking
- Total spaces: 2
- Parking features: Additional Parking, Alley Access, Drive Through, Door-Single, Driveway, Gated
- Attached garage spaces: 2
- Has uncovered spaces: Yes
Features
- Levels: One
- Stories: 1
- Patio & porch: Covered, Front Porch, Patio
- Exterior features: Built-in Barbecue, Barbecue, Fire Pit, Outdoor Grill, Private Yard, Uncovered Courtyard
- Pool features: None
- Fencing: Chain Link
Lot
- Size: 10,105 sqft
- Features: Backs to Greenbelt/Park, Interior Lot, Few Trees
- Residential vegetation: Grassed
Details
- Additional structures: Shed(s)
- Parcel number: 00000454135000000
Construction
Type & style
- Home type: SingleFamily
- Architectural style: Detached
- Property subtype: Single Family Residence
Materials
- Rock, Stone
- Foundation: Pillar/Post/Pier
- Roof: Composition,Shingle
Condition
- Year built: 1952
Utilities & green energy
- Sewer: Public Sewer
- Water: Public
- Utilities for property: Sewer Available, Water Available, Cable Available
Community & neighborhood
Security
- Security features: Smoke Detector(s)
Community
- Community features: Golf, Trails/Paths
Location
- Region: Dallas
- Subdivision: Cedar Crest Country Club Estates
Other
Other facts
- Listing terms: Cash,Conventional,VA Loan
Price history
| Date | Event | Price |
|---|---|---|
| 2/14/2024 | Sold | -- |
Source: NTREIS #20504266 | ||
| 2/2/2024 | Pending sale | $349,000$170/sqft |
Source: NTREIS #20504266 | ||
| 1/23/2024 | Contingent | $349,000$170/sqft |
Source: NTREIS #20504266 | ||
| 1/5/2024 | Listed for sale | $349,000+16.7%$170/sqft |
Source: NTREIS #20504266 | ||
| 9/8/2023 | Listing removed | -- |
Source: NTREIS #20415112 | ||
Public tax history
| Year | Property taxes | Tax assessment |
|---|---|---|
| 2025 | $5,020 -33.8% | $340,910 +0.5% |
| 2024 | $7,584 +12128.2% | $339,320 +28.5% |
| 2023 | $62 -52.2% | $264,120 |
Find assessor info on the county website
Neighborhood: 75216
Nearby schools
GreatSchools rating
- 3/10William B Miller Elementary SchoolGrades: PK-5Distance: 0.6 mi
- 5/10Oliver Wendell Holmes Humanities/CGrades: 6-8Distance: 0.4 mi
- 2/10Franklin D Roosevelt High SchoolGrades: 9-12Distance: 1.5 mi
Schools provided by the listing agent
- Elementary: Miller
- Middle: Oliver Wendell Holmes
- High: Roosevelt
- District: Dallas ISD
Source: NTREIS. This data may not be complete. We recommend contacting the local school district to confirm school assignments for this home.
Get a cash offer in 3 minutes
Find out how much your home could sell for in as little as 3 minutes with a no-obligation cash offer.
Estimated market value
$336,400
Get a cash offer in 3 minutes
Find out how much your home could sell for in as little as 3 minutes with a no-obligation cash offer.
Estimated market value
$336,400

