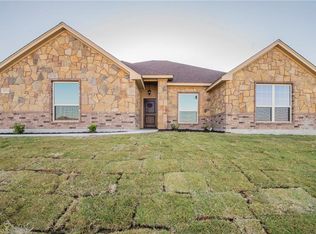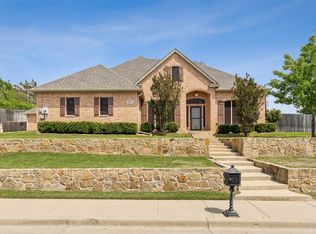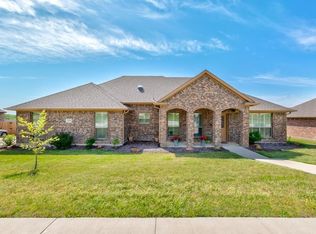Sold
Price Unknown
2217 Trace Ridge Dr, Weatherford, TX 76087
4beds
2,261sqft
Single Family Residence
Built in 2017
0.25 Acres Lot
$399,900 Zestimate®
$--/sqft
$2,912 Estimated rent
Home value
$399,900
$368,000 - $436,000
$2,912/mo
Zestimate® history
Loading...
Owner options
Explore your selling options
What's special
Welcome to 2217 Trace Ridge Drive, a beautifully updated, custom built 4-bedroom, 3-bath home in the heart of Weatherford, TX. The striking curb appeal stands out with a blend of brick and stone accents, charming shutters, and a welcoming front entry. Step inside to discover a bright, open floor plan with a spacious living room featuring wood-look tile floors, abundant natural light from large windows, and a stunning stone fireplace that creates a cozy focal point. The kitchen has warm wood cabinetry which pairs beautifully with granite countertops, stainless steel appliances, and a stylish tile backsplash. A generous breakfast bar overlooks the dining and living areas, making this the true heart of the home. The primary suite is a private retreat with a spa-inspired bath that includes a soaking tub, walk-in shower, dual vanities, and a large walk-in closet. Three additional bedrooms and two more full bathrooms provide plenty of space for family, guests, or a home office. Additional highlights include fresh updates throughout, designer lighting, crown molding, and thoughtful details that elevate the home’s character. This home is truly move-in ready and waiting for its next chapter.
Zillow last checked: 8 hours ago
Listing updated: October 31, 2025 at 10:30am
Listed by:
Teresa Willhite 0538527 888-455-6040,
Fathom Realty LLC 888-455-6040
Bought with:
Peter Von Illyes
Redfin Corporation
Source: NTREIS,MLS#: 21034478
Facts & features
Interior
Bedrooms & bathrooms
- Bedrooms: 4
- Bathrooms: 3
- Full bathrooms: 3
Primary bedroom
- Level: First
- Dimensions: 16 x 14
Bedroom
- Level: Second
- Dimensions: 13 x 11
Bedroom
- Level: Second
- Dimensions: 13 x 11
Bedroom
- Level: Second
- Dimensions: 15 x 11
Breakfast room nook
- Level: First
- Dimensions: 12 x 11
Kitchen
- Level: First
- Dimensions: 16 x 12
Laundry
- Level: First
- Dimensions: 9 x 6
Living room
- Level: First
- Dimensions: 20 x 15
Office
- Level: First
- Dimensions: 12 x 11
Appliances
- Included: Dishwasher, Electric Range, Disposal, Microwave
Features
- Decorative/Designer Lighting Fixtures, Double Vanity
- Has basement: No
- Number of fireplaces: 1
- Fireplace features: Wood Burning
Interior area
- Total interior livable area: 2,261 sqft
Property
Parking
- Total spaces: 2
- Parking features: Garage Faces Front, Garage, Garage Door Opener
- Attached garage spaces: 2
Features
- Levels: Two
- Stories: 2
- Pool features: None
Lot
- Size: 0.25 Acres
Details
- Parcel number: R000029000
Construction
Type & style
- Home type: SingleFamily
- Architectural style: Detached
- Property subtype: Single Family Residence
Condition
- Year built: 2017
Utilities & green energy
- Sewer: Public Sewer
- Water: Public
- Utilities for property: Sewer Available, Water Available
Community & neighborhood
Location
- Region: Weatherford
- Subdivision: Trace Ridge Ph I
Price history
| Date | Event | Price |
|---|---|---|
| 10/31/2025 | Sold | -- |
Source: NTREIS #21034478 Report a problem | ||
| 10/6/2025 | Pending sale | $406,980$180/sqft |
Source: NTREIS #21034478 Report a problem | ||
| 9/28/2025 | Contingent | $406,980$180/sqft |
Source: NTREIS #21034478 Report a problem | ||
| 8/17/2025 | Listed for sale | $406,980$180/sqft |
Source: NTREIS #21034478 Report a problem | ||
Public tax history
| Year | Property taxes | Tax assessment |
|---|---|---|
| 2025 | $6,371 -3.4% | $411,250 -13.4% |
| 2024 | $6,593 -27.7% | $474,820 |
| 2023 | $9,121 +25.7% | $474,820 +45.2% |
Find assessor info on the county website
Neighborhood: Trace Ridge
Nearby schools
GreatSchools rating
- 7/10Austin Elementary SchoolGrades: PK-5Distance: 0.5 mi
- 6/10Hall Middle SchoolGrades: 6-8Distance: 2.5 mi
- 4/10Weatherford High SchoolGrades: 9-12Distance: 1.8 mi
Schools provided by the listing agent
- Elementary: Austin
- Middle: Hall
- High: Weatherford
- District: Weatherford ISD
Source: NTREIS. This data may not be complete. We recommend contacting the local school district to confirm school assignments for this home.
Get a cash offer in 3 minutes
Find out how much your home could sell for in as little as 3 minutes with a no-obligation cash offer.
Estimated market value$399,900
Get a cash offer in 3 minutes
Find out how much your home could sell for in as little as 3 minutes with a no-obligation cash offer.
Estimated market value
$399,900


