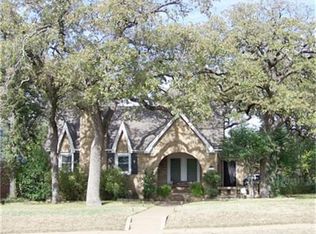Sold on 12/15/25
Price Unknown
2217 Yucca Ave, Fort Worth, TX 76111
2beds
1,292sqft
Single Family Residence
Built in 1949
10,802.88 Square Feet Lot
$288,800 Zestimate®
$--/sqft
$2,326 Estimated rent
Home value
$288,800
$274,000 - $303,000
$2,326/mo
Zestimate® history
Loading...
Owner options
Explore your selling options
What's special
Texas Charm Meets City Convenience – Your Fort Worth Cottage Retreat
Nestled in the heart of Fort Worth, this enchanting one-story cottage offers the perfect blend of comfort, character, and convenience. Set on a beautifully wooded lot, the home welcomes you with a spacious front porch in the award winning Oakhurst neighborhood.
Step inside to a warm, inviting living room featuring built-in bookshelves, a cozy fireplace, and a ceiling fan for year-round comfort. The bright, open kitchen is a chef’s dream, boasting crisp white cabinetry, a farmhouse sink, and sleek stainless-steel appliances that marry modern ease with timeless style. Foundation work has been completed.
The primary bedroom is a peaceful retreat, complete with large windows and a massive walk-in closet that’s sure to impress. Outside, the oversized backyard is a private haven with a stone walkway, fire pit, and patio—perfect for entertaining or unwinding under the stars.
Enjoy the best of both worlds with two parks just a short stroll away, and Sundance Square and the historic Stockyards only a 5-minute drive from your doorstep. A large two-car garage, carport, and extended driveway provide ample parking and storage.
This home is more than just a place to live—it’s a lifestyle. Come experience the charm, comfort, and unbeatable location for yourself.
Zillow last checked: 8 hours ago
Listing updated: 22 hours ago
Listed by:
Maria Otterbine 0455651 817-274-2521,
CENTURY 21 Judge Fite Co. 817-274-2521
Bought with:
Kevin Goodpaster
Fathom Realty LLC
Source: NTREIS,MLS#: 21093582
Facts & features
Interior
Bedrooms & bathrooms
- Bedrooms: 2
- Bathrooms: 2
- Full bathrooms: 2
Primary bedroom
- Features: En Suite Bathroom, Walk-In Closet(s)
- Level: First
- Dimensions: 17 x 13
Bedroom
- Level: First
- Dimensions: 13 x 14
Primary bathroom
- Features: En Suite Bathroom
- Level: First
- Dimensions: 7 x 4
Dining room
- Features: Built-in Features, Ceiling Fan(s)
- Level: First
- Dimensions: 13 x 11
Other
- Features: Built-in Features, Dual Sinks, Garden Tub/Roman Tub
- Level: First
- Dimensions: 10 x 7
Kitchen
- Features: Breakfast Bar, Built-in Features, Stone Counters
- Level: First
- Dimensions: 10 x 11
Living room
- Features: Ceiling Fan(s), Fireplace
- Level: First
- Dimensions: 14 x 13
Heating
- Central, Natural Gas
Cooling
- Central Air, Ceiling Fan(s), Electric
Appliances
- Included: Dishwasher, Electric Range, Disposal, Gas Water Heater, Microwave, Vented Exhaust Fan
Features
- Built-in Features, High Speed Internet, Open Floorplan, Pantry, Cable TV, Walk-In Closet(s)
- Has basement: No
- Number of fireplaces: 1
- Fireplace features: Living Room, Wood Burning
Interior area
- Total interior livable area: 1,292 sqft
Property
Parking
- Total spaces: 4
- Parking features: Concrete, Carport, Detached Carport, Door-Single, Garage, Garage Door Opener, Oversized
- Garage spaces: 2
- Carport spaces: 2
- Covered spaces: 4
Features
- Levels: One
- Stories: 1
- Exterior features: Fire Pit, Rain Gutters
- Pool features: None
Lot
- Size: 10,802 sqft
- Features: Back Yard, Interior Lot, Lawn, Many Trees
Details
- Parcel number: 02019299
Construction
Type & style
- Home type: SingleFamily
- Architectural style: Detached
- Property subtype: Single Family Residence
Condition
- Year built: 1949
Utilities & green energy
- Sewer: Public Sewer
- Water: Public
- Utilities for property: Electricity Available, Natural Gas Available, Sewer Available, Separate Meters, Water Available, Cable Available
Community & neighborhood
Community
- Community features: Sidewalks
Location
- Region: Fort Worth
- Subdivision: Oakhurst Add
Other
Other facts
- Listing terms: Cash,Conventional,FHA
Price history
| Date | Event | Price |
|---|---|---|
| 12/15/2025 | Sold | -- |
Source: NTREIS #21093582 | ||
| 11/25/2025 | Pending sale | $295,000$228/sqft |
Source: NTREIS #21093582 | ||
| 11/17/2025 | Contingent | $295,000$228/sqft |
Source: NTREIS #21093582 | ||
| 10/23/2025 | Listed for sale | $295,000-1.7%$228/sqft |
Source: NTREIS #21093582 | ||
| 9/8/2025 | Listing removed | $300,000$232/sqft |
Source: NTREIS #20907421 | ||
Public tax history
| Year | Property taxes | Tax assessment |
|---|---|---|
| 2024 | $7,357 -7.9% | $327,847 -7.1% |
| 2023 | $7,984 -0.8% | $352,832 +14% |
| 2022 | $8,047 +14.1% | $309,549 +18% |
Find assessor info on the county website
Neighborhood: Oakhurst
Nearby schools
GreatSchools rating
- 2/10Bonnie BraeGrades: PK-5Distance: 1.5 mi
- 3/10Riverside Middle SchoolGrades: 6-8Distance: 0.8 mi
- 2/10Carter-Riverside High SchoolGrades: 9-12Distance: 0.8 mi
Schools provided by the listing agent
- Elementary: Bonniebrae
- Middle: Riverside
- High: Carter Riv
- District: Fort Worth ISD
Source: NTREIS. This data may not be complete. We recommend contacting the local school district to confirm school assignments for this home.
Get a cash offer in 3 minutes
Find out how much your home could sell for in as little as 3 minutes with a no-obligation cash offer.
Estimated market value
$288,800
Get a cash offer in 3 minutes
Find out how much your home could sell for in as little as 3 minutes with a no-obligation cash offer.
Estimated market value
$288,800
