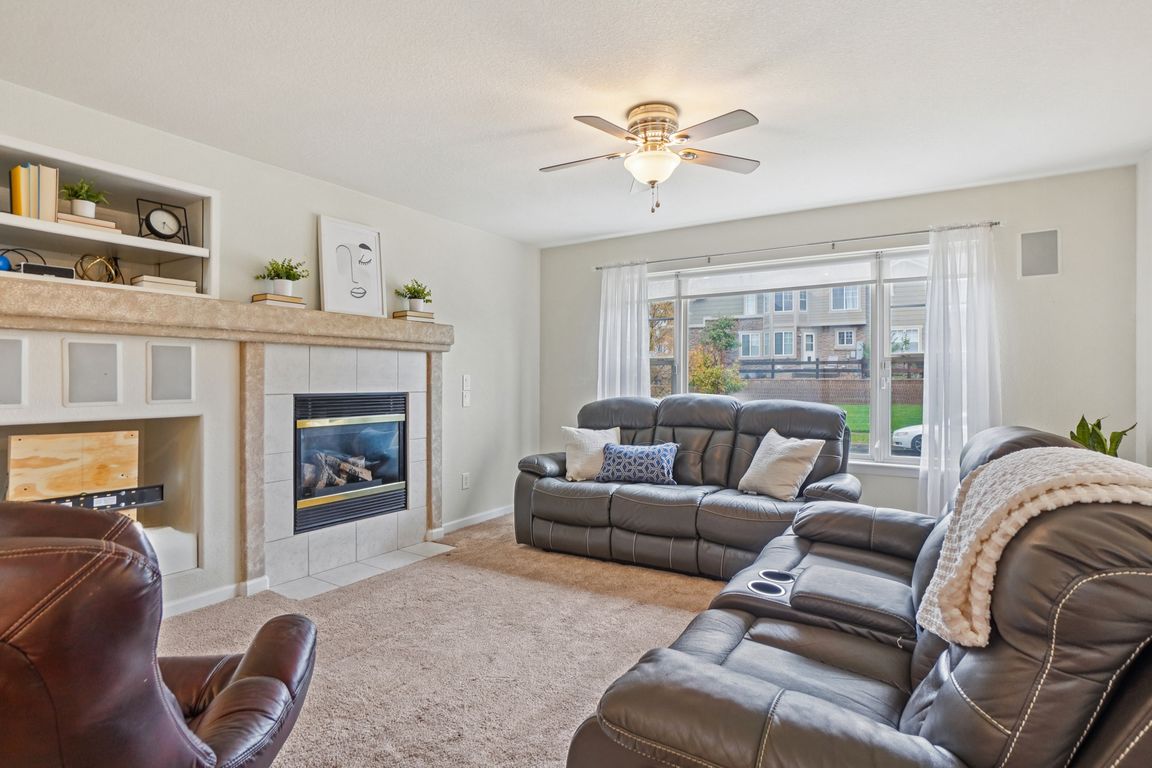
For salePrice cut: $33K (9/30)
$456,000
3beds
2,591sqft
22174 E Irish Drive, Aurora, CO 80016
3beds
2,591sqft
Townhouse
Built in 2003
3,049 sqft
2 Attached garage spaces
$176 price/sqft
$310 monthly HOA fee
What's special
**Motivated Seller** Welcome home to zero-maintenance living in Ridgeview Eagle Bend in this spacious and light-filled 2-story townhome. Beautiful laminate hardwood floors, and abundant natural light greet you upon entry, unfolding to over 1,600 sqft. The space includes an eat-in kitchen with a breakfast nook and an open-concept main living area. ...
- 10 days |
- 1,243 |
- 33 |
Source: REcolorado,MLS#: 8285131
Travel times
Living Room
Dining Room
Kitchen
Primary Bedroom
Primary Bathroom
Zillow last checked: 7 hours ago
Listing updated: September 30, 2025 at 12:08pm
Listed by:
Jennifer Hershberger 303-619-3623 jennifer@griffithhometeam.com,
RE/MAX Professionals,
The Griffith Home Team 303-726-0410,
RE/MAX Professionals
Source: REcolorado,MLS#: 8285131
Facts & features
Interior
Bedrooms & bathrooms
- Bedrooms: 3
- Bathrooms: 3
- Full bathrooms: 2
- 3/4 bathrooms: 1
- Main level bathrooms: 1
- Main level bedrooms: 1
Bedroom
- Features: Primary Suite
- Level: Main
Bedroom
- Level: Upper
Bedroom
- Level: Upper
Bathroom
- Level: Main
Bathroom
- Level: Upper
Bathroom
- Level: Upper
Dining room
- Level: Main
Family room
- Level: Main
Kitchen
- Level: Main
Laundry
- Level: Main
Heating
- Forced Air
Cooling
- Central Air
Appliances
- Included: Dishwasher, Disposal, Dryer, Microwave, Oven, Refrigerator, Washer
- Laundry: In Unit
Features
- Built-in Features, Ceiling Fan(s), Eat-in Kitchen, Entrance Foyer, Granite Counters, Open Floorplan, Pantry, Primary Suite, Radon Mitigation System, Walk-In Closet(s)
- Flooring: Carpet, Laminate
- Windows: Double Pane Windows
- Basement: Bath/Stubbed,Full,Sump Pump,Unfinished
- Number of fireplaces: 1
- Fireplace features: Family Room, Gas
- Common walls with other units/homes: No One Above,No One Below,2+ Common Walls
Interior area
- Total structure area: 2,591
- Total interior livable area: 2,591 sqft
- Finished area above ground: 1,631
- Finished area below ground: 0
Video & virtual tour
Property
Parking
- Total spaces: 2
- Parking features: Garage - Attached
- Attached garage spaces: 2
Features
- Levels: Two
- Stories: 2
- Entry location: Exterior Access
- Patio & porch: Front Porch, Patio
- Pool features: Outdoor Pool
- Fencing: None
Lot
- Size: 3,049 Square Feet
- Features: Landscaped, Master Planned, Sprinklers In Front, Sprinklers In Rear
Details
- Parcel number: 034245481
- Special conditions: Standard
Construction
Type & style
- Home type: Townhouse
- Property subtype: Townhouse
- Attached to another structure: Yes
Materials
- Frame, Stone
- Roof: Composition
Condition
- Year built: 2003
Utilities & green energy
- Sewer: Public Sewer
- Water: Public
Community & HOA
Community
- Subdivision: Ridgeview Eagle Bend
HOA
- Has HOA: Yes
- Amenities included: Pool
- Services included: Maintenance Grounds, Maintenance Structure, Recycling, Snow Removal, Trash
- HOA fee: $310 monthly
- HOA name: ACCU
- HOA phone: 303-733-1121
Location
- Region: Aurora
Financial & listing details
- Price per square foot: $176/sqft
- Tax assessed value: $499,700
- Annual tax amount: $2,404
- Date on market: 9/26/2025
- Listing terms: Cash,Conventional,FHA,VA Loan
- Exclusions: Personal Property
- Ownership: Individual
- Road surface type: Paved