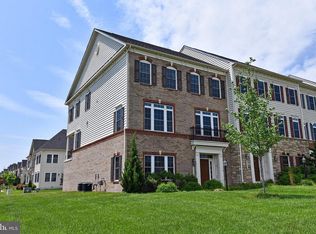Welcome to this beautifully maintained, sunlit 4-bedroom, 3.5-bathroom end-unit townhome that showcases exceptional care and thoughtful upgrades throughout. At the heart of the home is a fully renovated chef's kitchen, featuring high-end stainless steel appliances including a double oven, built-in microwave, 4-burner cooktop, custom cabinetry, and striking quartz countertops perfect for culinary enthusiasts. The inviting family room offers a cozy fireplace, ideal for both relaxing evenings and entertaining guests. The upper level boasts a spacious primary suite complete with a sitting area, two walk-in closets, and a luxurious en-suite bathroom featuring dual quartz vanities, a soaking tub, a separate stall shower, and a private water closet. Two additional generously sized bedrooms share a well-appointed full bathroom. A convenient laundry room is located on the bedroom level for added ease. The fully finished walk-out lower level provides a large recreation room, a private fourth bedroom, and a full bathroom ideal for guests, extended family, or a home office. Experience modern, energy-efficient living in this beautifully appointed townhome equipped with cutting-edge green technology. Designed for sustainability and long-term savings, this home features a fully owned solar panel system, seamlessly integrated with a Tesla Powerwall for energy storage and backup power. Whether you're reducing your carbon footprint or protecting against outages, this setup ensures both environmental and practical benefits. Electric vehicle owners will appreciate the convenience of a dedicated EV charging station, making home charging effortless and cost-effective. Ideally situated within 3 miles of the Silver Line Metro and within walking distance to a Metro bus stop, this home provides easy access to major commuter routes including the Dulles Greenway, Routes 50, 15, 28, and 7, and is just 10 miles from Dulles International Airport. Zoned for highly rated schools Waxpool Elementary, Eagle Ridge Middle, and Briar Woods High School this move-in-ready home combines space, style, and location. No pets, please. Move-in Ready.
Townhouse for rent
$3,500/mo
22179 Breitling Ter, Ashburn, VA 20148
4beds
2,900sqft
Price may not include required fees and charges.
Townhouse
Available now
No pets
Central air, electric, zoned, ceiling fan
Dryer in unit laundry
4 Attached garage spaces parking
Electric, natural gas, forced air, fireplace
What's special
- 31 days
- on Zillow |
- -- |
- -- |
Travel times
Add up to $600/yr to your down payment
Consider a first-time homebuyer savings account designed to grow your down payment with up to a 6% match & 4.15% APY.
Facts & features
Interior
Bedrooms & bathrooms
- Bedrooms: 4
- Bathrooms: 4
- Full bathrooms: 3
- 1/2 bathrooms: 1
Heating
- Electric, Natural Gas, Forced Air, Fireplace
Cooling
- Central Air, Electric, Zoned, Ceiling Fan
Appliances
- Included: Dishwasher, Disposal, Dryer, Freezer, Microwave, Oven, Refrigerator, Stove, Washer
- Laundry: Dryer In Unit, In Unit, Upper Level, Washer In Unit
Features
- Ceiling Fan(s), Individual Climate Control
- Flooring: Carpet
- Has fireplace: Yes
Interior area
- Total interior livable area: 2,900 sqft
Property
Parking
- Total spaces: 4
- Parking features: Attached, Driveway, Covered
- Has attached garage: Yes
- Details: Contact manager
Features
- Exterior features: Contact manager
Details
- Parcel number: 157372191000
Construction
Type & style
- Home type: Townhouse
- Architectural style: Colonial
- Property subtype: Townhouse
Materials
- Roof: Shake Shingle
Condition
- Year built: 2012
Utilities & green energy
- Utilities for property: Garbage
Building
Management
- Pets allowed: No
Community & HOA
Location
- Region: Ashburn
Financial & listing details
- Lease term: Contact For Details
Price history
| Date | Event | Price |
|---|---|---|
| 8/12/2025 | Price change | $3,500-5.4%$1/sqft |
Source: Bright MLS #VALO2103042 | ||
| 7/20/2025 | Listed for rent | $3,700$1/sqft |
Source: Bright MLS #VALO2103042 | ||
| 2/28/2012 | Sold | $422,501$146/sqft |
Source: Public Record | ||
![[object Object]](https://photos.zillowstatic.com/fp/1fd2b910819e37d2e31a90ca5b1407a7-p_i.jpg)
