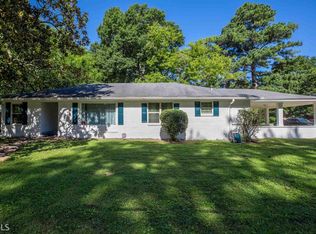Closed
$325,000
2218 2nd Ave, Decatur, GA 30032
3beds
--sqft
Single Family Residence
Built in 1950
0.39 Acres Lot
$322,100 Zestimate®
$--/sqft
$2,038 Estimated rent
Home value
$322,100
$296,000 - $348,000
$2,038/mo
Zestimate® history
Loading...
Owner options
Explore your selling options
What's special
Charming Renovated Brick Home in Prime Decatur Location! Don't miss this beautifully updated 1950s all-brick ranch nestled in a quiet neighborhood just minutes from downtown Decatur and the East Lake Golf Club. With major system upgrades including a brand-new roof (2025) and HVAC (2017), this home is move-in ready and ideal for first-time buyers. Inside, you'll find a bright, open layout with hardwood floors and updated fixtures throughout. The fully renovated kitchen features white shaker cabinets, granite countertops, stainless steel appliances, and upgraded recessed lighting-perfect for cooking and entertaining. The bathroom has been completely remodeled. Enjoy a fenced and level backyard with a carport, shed for extra storage. The potential of this backyard is endless. It's so spacious you could create multiple environments - a firepit lounge, raised garden beds, or your own outdoor dining space. Whatever you dream, there's room for it here.
Zillow last checked: 8 hours ago
Listing updated: September 19, 2025 at 09:27am
Listed by:
Xiorelis Cox 770-687-0387,
Keller Williams Realty
Bought with:
Non Mls Salesperson, 437839
Non-Mls Company
Source: GAMLS,MLS#: 10581982
Facts & features
Interior
Bedrooms & bathrooms
- Bedrooms: 3
- Bathrooms: 2
- Full bathrooms: 2
- Main level bathrooms: 2
- Main level bedrooms: 3
Kitchen
- Features: Breakfast Bar
Heating
- Central
Cooling
- Central Air
Appliances
- Included: Dishwasher, Disposal, Microwave, Refrigerator
- Laundry: In Hall, Laundry Closet
Features
- Other
- Flooring: Hardwood
- Basement: Crawl Space
- Number of fireplaces: 1
- Common walls with other units/homes: No Common Walls
Interior area
- Total structure area: 0
- Finished area above ground: 0
- Finished area below ground: 0
Property
Parking
- Total spaces: 2
- Parking features: Carport
- Has carport: Yes
Features
- Levels: One
- Stories: 1
- Fencing: Back Yard
- Has view: Yes
- View description: City
- Body of water: None
Lot
- Size: 0.39 Acres
- Features: Level, Private
Details
- Parcel number: 15 149 14 027
Construction
Type & style
- Home type: SingleFamily
- Architectural style: Brick 4 Side,Ranch
- Property subtype: Single Family Residence
Materials
- Brick
- Roof: Composition
Condition
- Resale
- New construction: No
- Year built: 1950
Utilities & green energy
- Electric: 220 Volts
- Sewer: Public Sewer
- Water: Public
- Utilities for property: Cable Available, Electricity Available, Natural Gas Available, Sewer Available, Water Available
Community & neighborhood
Community
- Community features: None
Location
- Region: Decatur
- Subdivision: None
HOA & financial
HOA
- Has HOA: No
- Services included: None
Other
Other facts
- Listing agreement: Exclusive Right To Sell
Price history
| Date | Event | Price |
|---|---|---|
| 9/16/2025 | Sold | $325,000 |
Source: | ||
| 8/20/2025 | Pending sale | $325,000 |
Source: | ||
| 8/8/2025 | Listed for sale | $325,000+103.1% |
Source: | ||
| 12/28/2015 | Sold | $160,000-5.3% |
Source: | ||
| 11/30/2015 | Pending sale | $169,000 |
Source: Keller Williams - Atlanta - Decatur #5615023 Report a problem | ||
Public tax history
| Year | Property taxes | Tax assessment |
|---|---|---|
| 2025 | $494 -84.6% | $123,800 -4.4% |
| 2024 | $3,210 +31.8% | $129,440 +8.8% |
| 2023 | $2,435 -10.8% | $118,920 +6% |
Find assessor info on the county website
Neighborhood: Candler-Mcafee
Nearby schools
GreatSchools rating
- 4/10Ronald E McNair Discover Learning Academy Elementary SchoolGrades: PK-5Distance: 0.1 mi
- 5/10McNair Middle SchoolGrades: 6-8Distance: 0.7 mi
- 3/10Mcnair High SchoolGrades: 9-12Distance: 1.7 mi
Schools provided by the listing agent
- Elementary: Ronald E McNair
- Middle: Mcnair
- High: Mcnair
Source: GAMLS. This data may not be complete. We recommend contacting the local school district to confirm school assignments for this home.
Get a cash offer in 3 minutes
Find out how much your home could sell for in as little as 3 minutes with a no-obligation cash offer.
Estimated market value$322,100
Get a cash offer in 3 minutes
Find out how much your home could sell for in as little as 3 minutes with a no-obligation cash offer.
Estimated market value
$322,100
