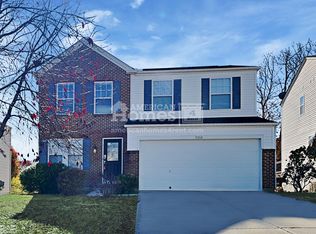Sold for $329,000 on 06/30/23
$329,000
2218 Algiers St, Union, KY 41091
4beds
2,261sqft
Single Family Residence, Residential
Built in 2006
-- sqft lot
$353,200 Zestimate®
$146/sqft
$2,567 Estimated rent
Home value
$353,200
$336,000 - $371,000
$2,567/mo
Zestimate® history
Loading...
Owner options
Explore your selling options
What's special
Make this Beautiful 4 Bedroom 3 Bath located in the desirable Union, Ky community Home today! Your new home includes over 2000 sq ft of finished living space*New Hardwood Floors*A Brand New, Large Pergola w/ a poured patio perfect for entertaining guests*Stainless Steel Appliances*2 yo Roof*3 Month Old Water Heater*Washer/Dryer included*Fenced in Backyard*Brand New Carpet*Master Bath with Whirlpool Tub & separate Standup Shower*Large walk-in closet*Beautiful Park within Walking Distance perfect for the family!!
Zillow last checked: 8 hours ago
Listing updated: October 01, 2024 at 08:30pm
Listed by:
Josh House 606-224-0474,
Realiant Northern KY LLC
Bought with:
Josh House, 220133
Realiant Northern KY LLC
Source: NKMLS,MLS#: 613908
Facts & features
Interior
Bedrooms & bathrooms
- Bedrooms: 4
- Bathrooms: 3
- Full bathrooms: 2
- 1/2 bathrooms: 1
Primary bedroom
- Features: Carpet Flooring, Walk-In Closet(s), Bath Adjoins, Ceiling Fan(s)
- Level: Second
- Area: 224
- Dimensions: 16 x 14
Bedroom 2
- Features: See Remarks
- Level: Second
- Area: 180
- Dimensions: 15 x 12
Bedroom 3
- Features: See Remarks
- Level: Second
- Area: 154
- Dimensions: 14 x 11
Bedroom 4
- Features: See Remarks
- Level: Second
- Area: 168
- Dimensions: 14 x 12
Bathroom 2
- Features: See Remarks
- Level: First
- Area: 28
- Dimensions: 4 x 7
Bathroom 2
- Features: See Remarks
- Level: Lower
- Area: 45
- Dimensions: 9 x 5
Breakfast room
- Features: Hardwood Floors
- Level: First
- Area: 100
- Dimensions: 10 x 10
Dining room
- Features: Hardwood Floors
- Level: First
- Area: 144
- Dimensions: 12 x 12
Entry
- Features: See Remarks
- Level: First
- Area: 16
- Dimensions: 4 x 4
Kitchen
- Features: Hardwood Floors
- Level: First
- Area: 104
- Dimensions: 13 x 8
Living room
- Features: Hardwood Floors
- Level: First
- Area: 270
- Dimensions: 15 x 18
Loft
- Description: Loft or sitting area
- Features: See Remarks
- Level: Second
- Area: 156
- Dimensions: 12 x 13
Other
- Description: Unfinished
- Features: See Remarks
- Level: Basement
- Area: 525
- Dimensions: 15 x 35
Other
- Description: 2nd part of basement area - unfinished
- Features: See Remarks
- Level: Basement
- Area: 320
- Dimensions: 20 x 16
Other
- Description: Master Closet
- Features: See Remarks
- Level: Second
- Area: 54
- Dimensions: 9 x 6
Primary bath
- Features: Ceramic Tile Flooring, Double Vanity
- Level: Second
- Area: 81
- Dimensions: 9 x 9
Utility room
- Features: See Remarks
- Level: Lower
- Area: 102
- Dimensions: 17 x 6
Heating
- Heat Pump, Electric
Cooling
- Central Air
Appliances
- Included: Electric Cooktop, Electric Oven, Dishwasher, Dryer, Microwave, Refrigerator, Washer
Features
- Windows: Vinyl Clad Window(s)
- Basement: Full
Interior area
- Total structure area: 2,261
- Total interior livable area: 2,261 sqft
Property
Parking
- Total spaces: 2
- Parking features: Driveway, Garage, Off Street, On Street
- Garage spaces: 2
- Has uncovered spaces: Yes
Features
- Levels: Two
- Stories: 2
- Patio & porch: Patio
Details
- Additional structures: Pergola
- Parcel number: 051.0006241.00
- Zoning description: Residential
Construction
Type & style
- Home type: SingleFamily
- Architectural style: Traditional
- Property subtype: Single Family Residence, Residential
Materials
- Brick, Vinyl Siding
- Foundation: Poured Concrete
- Roof: Shingle
Condition
- New construction: No
- Year built: 2006
Utilities & green energy
- Sewer: Public Sewer
- Water: Public
- Utilities for property: Cable Available, Sewer Available, Water Available
Community & neighborhood
Location
- Region: Union
Price history
| Date | Event | Price |
|---|---|---|
| 6/30/2023 | Sold | $329,000-1.8%$146/sqft |
Source: | ||
| 5/28/2023 | Pending sale | $334,900$148/sqft |
Source: | ||
| 5/25/2023 | Listed for sale | $334,900+110.6%$148/sqft |
Source: | ||
| 8/1/2017 | Sold | $159,000+31.4%$70/sqft |
Source: Public Record | ||
| 2/13/2017 | Sold | $121,000-19.3%$54/sqft |
Source: Public Record | ||
Public tax history
| Year | Property taxes | Tax assessment |
|---|---|---|
| 2022 | $1,921 -0.2% | $202,700 |
| 2021 | $1,926 -24.2% | $202,700 |
| 2020 | $2,539 | $202,700 +25.1% |
Find assessor info on the county website
Neighborhood: 41091
Nearby schools
GreatSchools rating
- 9/10Longbranch Elementary SchoolGrades: PK-5Distance: 0.7 mi
- 8/10Ballyshannon Middle SchoolGrades: 6-8Distance: 1.2 mi
- 8/10Randall K. Cooper High SchoolGrades: 9-12Distance: 0.8 mi
Schools provided by the listing agent
- Elementary: Erpenbeck Elementary
- Middle: Ockerman Middle School
- High: Cooper High School
Source: NKMLS. This data may not be complete. We recommend contacting the local school district to confirm school assignments for this home.

Get pre-qualified for a loan
At Zillow Home Loans, we can pre-qualify you in as little as 5 minutes with no impact to your credit score.An equal housing lender. NMLS #10287.
