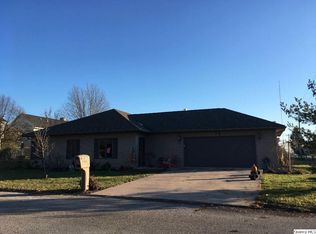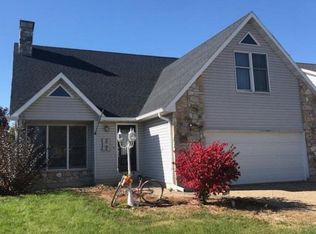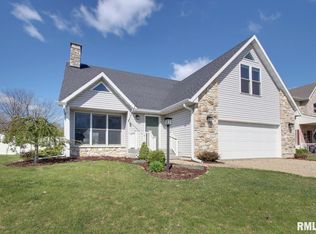Come in, sit down, and relax. This maintenance free home is a little over 1400 ft.² all on one level. Three bedrooms, two baths, and an open floor plan makes this an ideal home. In 2020 this house was completely made over with new flooring, new countertop, glass backsplash, stainless steel appliances, fresh paint, and a large island with a butcher block countertop. The tray ceiling adds an architectural feature. Enclosed backyard with white vinyl picket fencing.
This property is off market, which means it's not currently listed for sale or rent on Zillow. This may be different from what's available on other websites or public sources.



