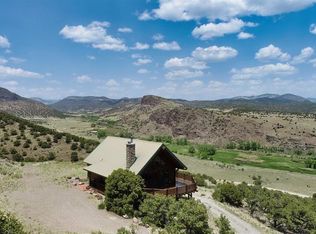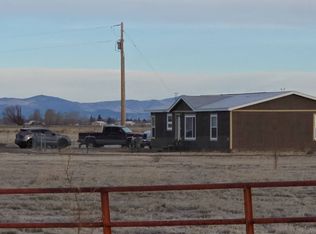This Mountain Paradise has Views, Versatility & Value! This stunning 3-bedroom, 3-bath home sits on 4.24 acres just outside Del Norte, Colorado, offering breathtaking views of the Sangre de Cristo Mountains and unforgettable sunrises and sunsets that paint the sky with color. The home features an open-concept layout with soaring ceilings and large windows that flood the space with natural light and showcase the surrounding valley. The beautifully landscaped backyard includes a hot tub and fire pit, perfect for entertaining or relaxing under the stars. The main floor hosts the primary bedroom and bathroom, a guest bathroom, and a spacious living, dining, and gourmet kitchen area. The home is warmed by a free-standing pellet stove and ETS unit. Upstairs, you'll find a large loft, two additional bedrooms, and another bathroom. The property also includes an oversized two-car detached garage with a garden shed, a 2,400 sq ft metal shop, a 1,200 sq ft log building, and three grain bins with potential for unique rental conversions. A historic sod-roof barn adds rustic charm, and the land is zoned for horses and other animals. With high-speed fiber optic internet, low property taxes, and well and septic utilities, this home is ideal for remote work, vacation rentals, or peaceful country living. Located near fishing, hiking, hunting, skiing, and golf, this property offers the best of Colorado’s outdoor lifestyle. Call today to schedule a private tour of this incredible mountain retreat.
Active
Price cut: $38K (9/18)
$890,000
2218 County Road 43, Del Norte, CO 81132
3beds
2,700sqft
Est.:
Stick Built
Built in 2018
4.24 Acres Lot
$871,500 Zestimate®
$330/sqft
$-- HOA
What's special
Hot tubLog buildingBeautifully landscaped backyardFire pitHistoric sod-roof barnOversized two-car detached garageMetal shop
- 122 days |
- 130 |
- 3 |
Zillow last checked: 8 hours ago
Listing updated: September 18, 2025 at 03:05pm
Listed by:
Connie Goodnight 719-580-0246,
Land Properties, LLC
Source: CREN,MLS#: 827505
Tour with a local agent
Facts & features
Interior
Bedrooms & bathrooms
- Bedrooms: 3
- Bathrooms: 3
- 3/4 bathrooms: 2
- 1/2 bathrooms: 1
Primary bedroom
- Level: Main
Appliances
- Included: Dishwasher, Dryer, Microwave, Oven-Wall, Range Top, Refrigerator, Washer
Features
- Part Furnished
- Flooring: Tile
- Has fireplace: Yes
- Fireplace features: Living Room, Pellet Stove
Interior area
- Total structure area: 2,700
- Total interior livable area: 2,700 sqft
- Finished area above ground: 2,700
Property
Parking
- Total spaces: 2
- Parking features: Detached Garage
- Garage spaces: 2
Features
- Levels: Two
- Stories: 2
- Has spa: Yes
- Spa features: Hot Tub
- Has view: Yes
- View description: Mountain(s), Valley
Lot
- Size: 4.24 Acres
Details
- Additional structures: Garage(s), Metal Building, Shed(s), Workshop
- Parcel number: 485527499008
- Zoning description: Residential Single Family
Construction
Type & style
- Home type: SingleFamily
- Property subtype: Stick Built
Materials
- Wood Frame, Wood Siding
- Roof: Metal
Condition
- New construction: No
- Year built: 2018
Utilities & green energy
- Sewer: Septic Tank
- Water: Well-Other
- Utilities for property: Electricity Connected, Propane-Tank Owned
Community & HOA
Community
- Subdivision: Other
HOA
- Has HOA: No
Location
- Region: Del Norte
Financial & listing details
- Price per square foot: $330/sqft
- Tax assessed value: $14,925
- Annual tax amount: $1,235
- Date on market: 8/10/2025
- Electric utility on property: Yes
Estimated market value
$871,500
$828,000 - $915,000
$3,852/mo
Price history
Price history
| Date | Event | Price |
|---|---|---|
| 9/18/2025 | Price change | $890,000-4.1%$330/sqft |
Source: | ||
| 8/10/2025 | Listed for sale | $928,000$344/sqft |
Source: | ||
Public tax history
Public tax history
| Year | Property taxes | Tax assessment |
|---|---|---|
| 2024 | $69 -30.1% | $1,000 |
| 2023 | $99 -2.8% | $1,000 -35.2% |
| 2022 | $102 | $1,544 |
Find assessor info on the county website
BuyAbility℠ payment
Est. payment
$4,816/mo
Principal & interest
$4252
Home insurance
$312
Property taxes
$252
Climate risks
Neighborhood: 81132
Nearby schools
GreatSchools rating
- 3/10Haskin Elementary SchoolGrades: PK-5Distance: 6.2 mi
- 3/10Skoglund Middle SchoolGrades: 6-8Distance: 6.2 mi
- 3/10Center High SchoolGrades: 9-12Distance: 6.2 mi
Schools provided by the listing agent
- Elementary: Open Enrollment
- Middle: Open Enrollment
- High: Open Enrollment
Source: CREN. This data may not be complete. We recommend contacting the local school district to confirm school assignments for this home.
- Loading
- Loading





