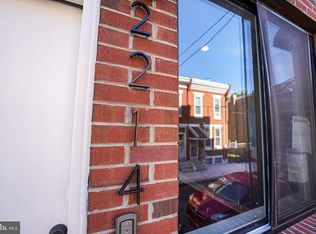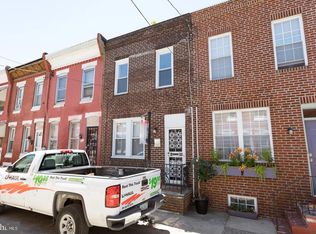Sold for $488,000 on 07/30/25
$488,000
2218 Earp St, Philadelphia, PA 19146
4beds
2,590sqft
Townhouse
Built in 2021
700 Square Feet Lot
$493,200 Zestimate®
$188/sqft
$2,982 Estimated rent
Home value
$493,200
$459,000 - $533,000
$2,982/mo
Zestimate® history
Loading...
Owner options
Explore your selling options
What's special
Welcome to 2218 Earp St., a stunning new construction home, with a full 10 year approved tax abatement, designed for the discerning buyer. Nestled in the heart of a vibrant and thriving neighborhood, this exceptional property has been meticulously crafted by the boutique developers at Doma Development Group, with heavy European influences from Minsk and Copenhagen. Expect the perfect marriage of Scandinavian-inspired form and functionality, offering elegance and practicality. From start to finish, the development team has paid close attention to every detail, utilizing premium materials and modern design to create a home that truly stands out from the rest. And as a direct result of the developers' extensive experience in building products distribution, the home is outfitted with upgraded finishes and high-quality materials throughout. - Waterproof LVP floors with an upgraded thickness for durability and style - USB and USB-C power outlets for modern convenience in every room - Three-button dimmer switches to control lighting with ease - Wired access points throughout the home for seamless high-speed internet and Wi-Fi, from the basement to the rooftop deck - A dedicated third-floor primary suite, offering both luxury and privacy, complete with his- and-hers closets - Dual-zone thermostats to ensure efficient heating and cooling, with Wi-Fi capabilities for added convenience Outdoor Living: Step out onto the rooftop deck and enjoy panoramic views of the city skyline—perfect for entertaining or relaxing with a cocktail while taking in the sights. The separate stairwell leading to the rooftop provides added privacy and ample storage space on the landing for your outdoor gear or décor. The main living spaces are bathed in natural light thanks to Pella windows, which come with a lifetime warranty. Moda Jeldwen interior doors and a Jeldwen steel entry door with electronic lock ensure that both security and style are top of mind. Every aspect of the home has been designed with ease of use and sophistication in mind, including bespoke Wi-Fi enabled Samsung appliances in the kitchen and a Bluetooth-integrated bathroom fan with built-in speakers for added enjoyment during your daily routine. The kitchen is a chef’s dream, featuring quartz countertops paired with a Carrera marble backsplash. Dual-tone, flush European-style cabinetry adds a sleek touch to the modern design, while offering plenty of storage space. Additional Features: - Approved 10 year tax abatement - A finished basement with a full bath and bedroom—ideal for guests, a home office, or additional living space - Bespoke Samsung Wi-Fi washer and dryer in a conveniently located second-floor laundry room - The home is located on a quiet block that’s perfect for families, pets, and those who enjoy a peaceful environment - Direct access to Wharton Square Park which offers a playground, tennis courts, a water park, community movie nights, tennis camps, outdoor yoga, and more—perfect for anyone who enjoys an active lifestyle or community activities. Location, Location, Location: This home is located just blocks from some of the best dining, shopping, and entertainment options in the area. From Sardine Bar, Insatiable, and Mezcal Bar to Fresh Works, Target, Chipotle, Starbucks, and Point Breeze Deli, you’ll have everything you need right at your doorstep. Additionally, you're just a 15-minute walk from Rittenhouse Square, making this home an ideal location for those who want to enjoy the tranquility of a residential neighborhood with the convenience of being close to the city's most iconic attractions. Whether you're looking to entertain in style or enjoy quiet moments on your rooftop deck, 2218 Earp St. offers the perfect blend of modern luxury and practical design. Don't miss your chance to own this truly exceptional home. Schedule your private showing today and experience the best in urban living!"
Zillow last checked: 12 hours ago
Listing updated: July 30, 2025 at 05:01pm
Listed by:
Jesse Barnes 510-205-5371,
RE/MAX Affiliates
Bought with:
Eliza Michiels, RS324036
Compass RE
Source: Bright MLS,MLS#: PAPH2449696
Facts & features
Interior
Bedrooms & bathrooms
- Bedrooms: 4
- Bathrooms: 3
- Full bathrooms: 3
Basement
- Area: 490
Heating
- Central, Natural Gas
Cooling
- Central Air, Natural Gas
Appliances
- Included: Gas Water Heater
- Laundry: Upper Level
Features
- Basement: Full,Finished
- Has fireplace: No
Interior area
- Total structure area: 2,590
- Total interior livable area: 2,590 sqft
- Finished area above ground: 2,100
- Finished area below ground: 490
Property
Parking
- Parking features: On Street
- Has uncovered spaces: Yes
Accessibility
- Accessibility features: None
Features
- Levels: Three
- Stories: 3
- Pool features: None
Lot
- Size: 700 sqft
- Dimensions: 14.00 x 50.00
Details
- Additional structures: Above Grade, Below Grade
- Parcel number: 361316600
- Zoning: RSA5
- Special conditions: Standard
Construction
Type & style
- Home type: Townhouse
- Architectural style: Contemporary
- Property subtype: Townhouse
Materials
- Masonry
- Foundation: Permanent
Condition
- Excellent
- New construction: Yes
- Year built: 2021
Utilities & green energy
- Sewer: Public Sewer
- Water: Public
Community & neighborhood
Location
- Region: Philadelphia
- Subdivision: Point Breeze
- Municipality: PHILADELPHIA
Other
Other facts
- Listing agreement: Exclusive Right To Sell
- Listing terms: FHA,Cash,Conventional,Negotiable,VA Loan
- Ownership: Fee Simple
Price history
| Date | Event | Price |
|---|---|---|
| 7/30/2025 | Sold | $488,000-2.2%$188/sqft |
Source: | ||
| 6/11/2025 | Contingent | $499,000$193/sqft |
Source: | ||
| 5/30/2025 | Price change | $499,000-5%$193/sqft |
Source: | ||
| 4/5/2025 | Price change | $525,000-2.6%$203/sqft |
Source: | ||
| 2/26/2025 | Listed for sale | $539,000+150.8%$208/sqft |
Source: | ||
Public tax history
| Year | Property taxes | Tax assessment |
|---|---|---|
| 2025 | $6,960 -1.5% | $497,200 -1.5% |
| 2024 | $7,063 | $504,600 |
| 2023 | $7,063 +339.9% | $504,600 |
Find assessor info on the county website
Neighborhood: Point Breeze
Nearby schools
GreatSchools rating
- 4/10Childs George W SchoolGrades: PK-8Distance: 0.6 mi
- 3/10South Philadelphia High SchoolGrades: PK,9-12Distance: 1 mi
Schools provided by the listing agent
- District: The School District Of Philadelphia
Source: Bright MLS. This data may not be complete. We recommend contacting the local school district to confirm school assignments for this home.

Get pre-qualified for a loan
At Zillow Home Loans, we can pre-qualify you in as little as 5 minutes with no impact to your credit score.An equal housing lender. NMLS #10287.
Sell for more on Zillow
Get a free Zillow Showcase℠ listing and you could sell for .
$493,200
2% more+ $9,864
With Zillow Showcase(estimated)
$503,064
