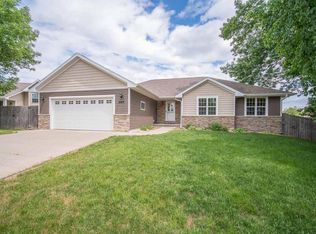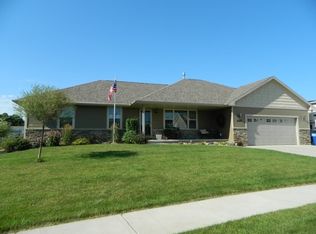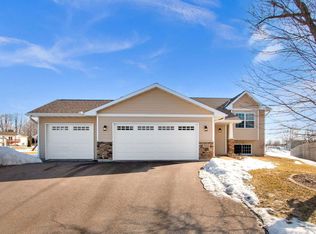Closed
$381,900
2218 FAWN AVENUE, Schofield, WI 54476
3beds
2,272sqft
Single Family Residence
Built in 2012
0.33 Acres Lot
$388,700 Zestimate®
$168/sqft
$2,677 Estimated rent
Home value
$388,700
$303,000 - $501,000
$2,677/mo
Zestimate® history
Loading...
Owner options
Explore your selling options
What's special
Welcome to 2218 Fawn Avenue in Rothschild! Built by Lexington Homes, this 2,272 sq ft home offers quality craftsmanship and a thoughtful floor plan in the desirable DC Everest neighborhood. Set on a corner lot with beautiful landscaping, a lush lawn with sprinkler system, concrete driveway, and inviting outdoor spaces including a covered deck and paver patio, the property is ideal for entertaining or relaxing. Inside, the bright and open layout features a soaring great room, vaulted ceilings in bedrooms two and three, and a spacious primary suite with tray ceiling, walk-in closet, and private en suite. Everyday convenience shines with main-level laundry mudroom, while the finished lower level expands the living space without sacrificing storage. There is a family room complemented by a wet bar, bonus space, half bath and two large unfinished areas. This home is ready for its next owner!
Zillow last checked: 8 hours ago
Listing updated: September 19, 2025 at 09:50am
Listed by:
TEAM NEXT DOOR Phone:715-571-6761,
RE/MAX EXCEL
Bought with:
Jon Wasleske
Source: WIREX MLS,MLS#: 22503979 Originating MLS: Central WI Board of REALTORS
Originating MLS: Central WI Board of REALTORS
Facts & features
Interior
Bedrooms & bathrooms
- Bedrooms: 3
- Bathrooms: 3
- Full bathrooms: 2
- 1/2 bathrooms: 1
- Main level bedrooms: 3
Primary bedroom
- Level: Main
- Area: 196
- Dimensions: 14 x 14
Bedroom 2
- Level: Main
- Area: 132
- Dimensions: 12 x 11
Bedroom 3
- Level: Main
- Area: 132
- Dimensions: 12 x 11
Bathroom
- Features: Master Bedroom Bath
Family room
- Level: Lower
- Area: 336
- Dimensions: 24 x 14
Kitchen
- Level: Main
- Area: 143
- Dimensions: 13 x 11
Living room
- Level: Main
- Area: 238
- Dimensions: 17 x 14
Heating
- Natural Gas, Forced Air
Cooling
- Central Air
Appliances
- Included: Refrigerator, Range/Oven, Dishwasher, Microwave, Washer, Dryer
Features
- Ceiling Fan(s), Cathedral/vaulted ceiling, Wet Bar, Walk-In Closet(s)
- Flooring: Carpet, Tile
- Basement: Partially Finished,Full
Interior area
- Total structure area: 2,272
- Total interior livable area: 2,272 sqft
- Finished area above ground: 1,524
- Finished area below ground: 748
Property
Parking
- Total spaces: 2
- Parking features: 2 Car, Attached, Garage Door Opener
- Attached garage spaces: 2
Features
- Levels: One
- Stories: 1
- Patio & porch: Deck, Patio
- Exterior features: Irrigation system
Lot
- Size: 0.33 Acres
Details
- Parcel number: 17628083011143
- Zoning: Residential
- Special conditions: Arms Length
Construction
Type & style
- Home type: SingleFamily
- Architectural style: Ranch
- Property subtype: Single Family Residence
Materials
- Vinyl Siding, Stone
- Roof: Shingle
Condition
- 11-20 Years
- New construction: No
- Year built: 2012
Utilities & green energy
- Sewer: Public Sewer
- Water: Public
Community & neighborhood
Location
- Region: Schofield
- Municipality: Rothschild
Other
Other facts
- Listing terms: Arms Length Sale
Price history
| Date | Event | Price |
|---|---|---|
| 9/19/2025 | Sold | $381,900+3.8%$168/sqft |
Source: | ||
| 8/25/2025 | Contingent | $368,000$162/sqft |
Source: | ||
| 8/21/2025 | Listed for sale | $368,000+120.1%$162/sqft |
Source: | ||
| 11/1/2012 | Sold | $167,200$74/sqft |
Source: RANW #50061299 | ||
Public tax history
| Year | Property taxes | Tax assessment |
|---|---|---|
| 2024 | $4,654 -4.6% | $316,200 +34.3% |
| 2023 | $4,879 -0.3% | $235,400 |
| 2022 | $4,892 +6.1% | $235,400 |
Find assessor info on the county website
Neighborhood: 54476
Nearby schools
GreatSchools rating
- 3/10Rothschild Elementary SchoolGrades: PK-5Distance: 1.3 mi
- 9/10D C Everest Junior High SchoolGrades: 8-9Distance: 1.3 mi
- 6/10D C Everest High SchoolGrades: 10-12Distance: 1.1 mi
Schools provided by the listing agent
- Middle: D C Everest
- High: D C Everest
- District: D C Everest
Source: WIREX MLS. This data may not be complete. We recommend contacting the local school district to confirm school assignments for this home.

Get pre-qualified for a loan
At Zillow Home Loans, we can pre-qualify you in as little as 5 minutes with no impact to your credit score.An equal housing lender. NMLS #10287.
Sell for more on Zillow
Get a free Zillow Showcase℠ listing and you could sell for .
$388,700
2% more+ $7,774
With Zillow Showcase(estimated)
$396,474

