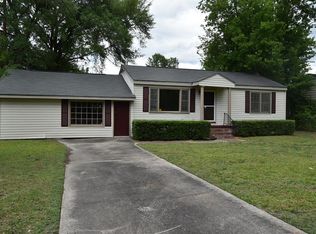Sold for $120,000 on 01/29/24
$120,000
2218 KILLEBREW Avenue, Augusta, GA 30906
2beds
952sqft
Single Family Residence
Built in 1952
-- sqft lot
$128,200 Zestimate®
$126/sqft
$993 Estimated rent
Home value
$128,200
$119,000 - $136,000
$993/mo
Zestimate® history
Loading...
Owner options
Explore your selling options
What's special
Cozy, well kept home that is perfect for sizing down, starter home or investment property. Located off of Peach Orchard on a quiet street with a large yard that is completely fenced in with 2 separate gates. Space for pool, garden, firepit or playset. Windows and roof have been replaced as well as HVAC rebuilt. Original hardwoods are stunning. Roomy living room. Kitchen/eat-in kitchen has been upgraded with ceramic tile and custom oak cabinets with appliances remaining. Spacious laundry room with additional cabinetry. Covered front stoop and relaxing covered back porch. 16x20 gazebo can be used for entertaining activities or a carport for numerous vehicles. Outbuilding to remain. Close to Hwy 25 and 56, Gordon Hwy, Deans Bridge Road, Augusta Regional, shopping, 5-20, and manufacturers. Call to see about a private tour today!
Zillow last checked: 8 hours ago
Listing updated: July 18, 2025 at 09:18am
Listed by:
Belinda Thompson 803-624-2122,
Meybohm Real Estate - Wheeler
Bought with:
Demargo Trotty, 406732
Keller Williams Realty Augusta
Source: Hive MLS,MLS#: 524089
Facts & features
Interior
Bedrooms & bathrooms
- Bedrooms: 2
- Bathrooms: 1
- Full bathrooms: 1
Primary bedroom
- Description: Primary Bedroom
- Level: Main
- Dimensions: 1 x 1
Bedroom 2
- Description: Bedroom 2
- Level: Main
- Dimensions: 1 x 1
Kitchen
- Description: Eat In Kitchen
- Level: Main
- Dimensions: 1 x 1
Living room
- Description: Living Room
- Level: Main
- Dimensions: 1 x 1
Heating
- Forced Air
Cooling
- Central Air
Appliances
- Included: Electric Range, Refrigerator
Features
- Eat-in Kitchen
- Flooring: Ceramic Tile, Hardwood
- Attic: None
- Has fireplace: No
Interior area
- Total structure area: 952
- Total interior livable area: 952 sqft
Property
Parking
- Parking features: Concrete, Detached Carport
- Has carport: Yes
Features
- Levels: One
- Patio & porch: Covered, Rear Porch, Stoop
- Exterior features: Storm Door(s)
- Fencing: Fenced
Lot
- Features: See Remarks
Details
- Additional structures: Outbuilding
- Parcel number: 0982001000
Construction
Type & style
- Home type: SingleFamily
- Architectural style: Ranch
- Property subtype: Single Family Residence
Materials
- Vinyl Siding
- Foundation: Crawl Space
- Roof: Composition
Condition
- New construction: No
- Year built: 1952
Utilities & green energy
- Sewer: Public Sewer
- Water: Public
Community & neighborhood
Community
- Community features: Other
Location
- Region: Augusta
- Subdivision: Kendan Park
Other
Other facts
- Listing terms: Cash,Conventional,FHA
Price history
| Date | Event | Price |
|---|---|---|
| 1/29/2024 | Sold | $120,000$126/sqft |
Source: | ||
| 1/12/2024 | Pending sale | $120,000$126/sqft |
Source: | ||
| 1/10/2024 | Listed for sale | $120,000+87.8%$126/sqft |
Source: | ||
| 3/13/2007 | Sold | $63,900+27.8%$67/sqft |
Source: Public Record | ||
| 7/28/2005 | Sold | $50,000$53/sqft |
Source: Public Record | ||
Public tax history
| Year | Property taxes | Tax assessment |
|---|---|---|
| 2024 | $1,297 +96.5% | $38,704 +16.8% |
| 2023 | $660 -19.5% | $33,124 +64.4% |
| 2022 | $820 -14% | $20,145 -14.3% |
Find assessor info on the county website
Neighborhood: Richmond Hill
Nearby schools
GreatSchools rating
- 2/10Wheeless Road Elementary SchoolGrades: PK-5Distance: 1.2 mi
- 2/10Murphey Middle Charter SchoolGrades: 6-8Distance: 1.9 mi
- 2/10Josey High SchoolGrades: 9-12Distance: 1.9 mi
Schools provided by the listing agent
- Elementary: Wheeless Road
- Middle: Murphy
- High: Josey T W Comp.
Source: Hive MLS. This data may not be complete. We recommend contacting the local school district to confirm school assignments for this home.

Get pre-qualified for a loan
At Zillow Home Loans, we can pre-qualify you in as little as 5 minutes with no impact to your credit score.An equal housing lender. NMLS #10287.
