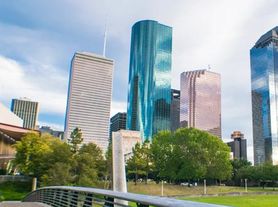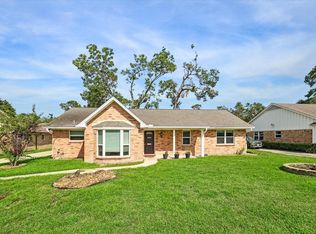Welcome to 2218 Lou Ellen Ln Unit D, Houston, TX 77018! The property perfectly blends modern design, comfort, and convenience. This townhome features a sleek and stylish modern design with high-end finishes throughout and soaring 12-ft ceilings. The open-concept layout creates a spacious and airy feel, with a large living room featuring expansive windows that flood the space with natural light. The kitchen has top-of-the-line stainless steel appliances, ample cabinet space, and a large center island that provides additional prep space and a casual dining area. The master suite features a walk-in closet, double vanity, soaking tub, and separate glass-enclosed shower. The two additional bedrooms have ample closet space and easy access to a full bathroomoversized balcony with gas/water hookup. The property is part of a secure, gated community, providing peace of mind and a sense of privacya 5-minute walk to the Oaks Dad's Club and a beautiful park for playing sports. Don't miss the opportunity to make this stunning townhome your new home!
All residents are enrolled in the Resident Benefits Package for $35 a month, which includes HVAC filter delivery, general liability protection, utility concierge services, renters insurance, and more! See Agent or Screening Criteria for details.
*Agent Commission Information*
Agents must be present during all client property tours to ensure eligibility for compensation. To receive a referral fee, a signed representation agreement (TXR-1501, TXR-1507, or other TREC-compliant form) must be emailed along with the online application or within 24 hours of submission. No exceptions.
*IMPORTANT INFORMATION*
Agents must be present during client property tours to ensure commission eligibility.
Application processing time is 2-3 days. Please review Shannon Property Management Application Requirements/Standards prior to submitting. (LINKING BANK ACCOUNTS IS 100% SECURE & WILL RESULT IN EXPEDITED SCREENING TIME)
Lease Term: 12 Months
Security Deposit: Security Deposit Alternative Obligo to those who meet credit/background requirements.
Parking: Attached garage (2 spots)
Utilities: Resident Responsibility
Lawn Care: Resident Responsibility
HVAC: Central Air and Forced heat
Laundry: In-Unit
Pet Policy: Cats and dogs are allowed after screening. on a case-by-case basis. Pets allowed with additional screening are required to pay a non-refundable $250 one-time pet fee. Each pet will have a monthly pet fee of $25.00. All pets MUST be registered on https
shannonpm.
DISCLAIMER: Shannon Property Management does not post listings on Craigslist or Facebook Marketplace. We only accept payments through secure, verified channels never through Zelle, Cash App, Venmo, or similar platforms. If someone is asking you to send money before seeing a property or is communicating through unofficial means, it is likely a scam. Always verify listings directly through our website or by contacting our office.
House for rent
$3,300/mo
2218 Lou Ellen Ln #D, Houston, TX 77018
3beds
2,318sqft
Price may not include required fees and charges.
Single family residence
Available now
Cats, dogs OK
-- A/C
In unit laundry
-- Parking
-- Heating
What's special
Oversized balconyExpansive windowsHigh-end finishesModern designNatural lightTop-of-the-line stainless steel appliancesSoaking tub
- 5 days
- on Zillow |
- -- |
- -- |
Travel times
Looking to buy when your lease ends?
Consider a first-time homebuyer savings account designed to grow your down payment with up to a 6% match & 3.83% APY.
Facts & features
Interior
Bedrooms & bathrooms
- Bedrooms: 3
- Bathrooms: 4
- Full bathrooms: 3
- 1/2 bathrooms: 1
Appliances
- Included: Dishwasher, Dryer, Microwave, Range Oven, Refrigerator, Washer
- Laundry: In Unit
Features
- Range/Oven, Vaulted Ceiling(s), Walk In Closet, Walk-In Closet(s)
Interior area
- Total interior livable area: 2,318 sqft
Video & virtual tour
Property
Parking
- Details: Contact manager
Features
- Exterior features: Garbage/HOA, Range/Oven, Stainless Steel Appliances, Walk In Closet
Details
- Parcel number: 1403330010020
Construction
Type & style
- Home type: SingleFamily
- Property subtype: Single Family Residence
Community & HOA
Community
- Security: Security System
Location
- Region: Houston
Financial & listing details
- Lease term: Contact For Details
Price history
| Date | Event | Price |
|---|---|---|
| 9/30/2025 | Listed for rent | $3,300+1.5%$1/sqft |
Source: Zillow Rentals | ||
| 9/29/2025 | Listing removed | $474,900$205/sqft |
Source: | ||
| 8/14/2025 | Price change | $474,900-3.1%$205/sqft |
Source: | ||
| 7/7/2025 | Listed for sale | $489,900-5.8%$211/sqft |
Source: | ||
| 8/3/2024 | Listing removed | -- |
Source: Zillow Rentals | ||

