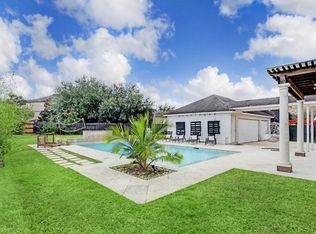Receive a 1,200 OFF an 18 month lease when leased by December 31'st 2023!. Nestled within the Cambridge Falls community, this home offers an inviting 4-bedroom, 3.5-bathroom layout. With high ceilings, an open concept kitchen, dining, and living area, and an entertainer's dream backyard. The kitchen is equipped with stainless SS appliances, a gas range, granite countertops. The first floor features a luxurious owner's suite with a separate shower, a tub, and double sinks. Upstairs, you'll find generously-sized secondary bedrooms, a game room, and a media room. This home is filled with several upgrades, including a seamless shower, built-in cabinets, solar window screens for enhanced cooling, security lights ,and an outdoor kitchen complete with a gas grill, bar, and a speaker system. The community also offers easy access to plenty of shopping, dinning and parks.
No Security deposit for those who meet credit/background requirements. See Application Requirements or Agent Remarks for details.
All residents are enrolled in the Resident Benefits Package for $35 a month, which includes HVAC filter delivery, general liability protection, utility concierge services, Access to Tenant Portal and more! See Agent or Screening Criteria for details.
Other terms and conditions may apply. All information including advertised rent and other charges are deemed reliable but not guaranteed and are subject to change
House for rent
$2,400/mo
2218 Manchester Crossing Dr, Fresno, TX 77545
4beds
3,094sqft
Price may not include required fees and charges.
Single family residence
Available now
Cats, dogs OK
-- A/C
-- Laundry
Off street parking
-- Heating
What's special
Outdoor kitchenGas grillHigh ceilingsGranite countertopsSolar window screensGas rangeOpen concept kitchen
- 4 days
- on Zillow |
- -- |
- -- |
Travel times
Looking to buy when your lease ends?
See how you can grow your down payment with up to a 6% match & 4.15% APY.
Facts & features
Interior
Bedrooms & bathrooms
- Bedrooms: 4
- Bathrooms: 4
- Full bathrooms: 3
- 1/2 bathrooms: 1
Appliances
- Included: Dishwasher, Oven, Refrigerator, Stove
Features
- Walk-In Closet(s)
Interior area
- Total interior livable area: 3,094 sqft
Video & virtual tour
Property
Parking
- Parking features: Off Street
- Details: Contact manager
Features
- Exterior features: Barbecue, High/Vaulted Ceilings, Lake, No Utilities included in rent, Security: none, Shed, Stainless Steel Appliances, Storage Shed
- Fencing: Fenced Yard
Details
- Parcel number: 2241060060030907
Construction
Type & style
- Home type: SingleFamily
- Property subtype: Single Family Residence
Condition
- Year built: 2016
Community & HOA
Community
- Features: Playground
- Security: Security System
Location
- Region: Fresno
Financial & listing details
- Lease term: Contact For Details
Price history
| Date | Event | Price |
|---|---|---|
| 8/1/2025 | Listed for rent | $2,400$1/sqft |
Source: Zillow Rentals | ||
| 7/1/2025 | Listing removed | $2,400$1/sqft |
Source: Zillow Rentals | ||
| 6/29/2025 | Listed for rent | $2,400$1/sqft |
Source: Zillow Rentals | ||
| 9/6/2024 | Listing removed | $2,400$1/sqft |
Source: Zillow Rentals | ||
| 2/14/2024 | Listing removed | -- |
Source: Zillow Rentals | ||
![[object Object]](https://photos.zillowstatic.com/fp/6d7d7f14fc52b3ae2668f068c4b82e69-p_i.jpg)
