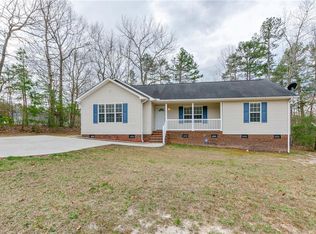Attractive home with tons of updates in Windsor Park North! Home features an extremely large living room with an open floor plan. Kitchen boasts new granite counter and new stainless appliances! Vaulted ceiling and new paint throughout most of the home. Custom oversized deck off kitchen is perfect for entertaining or lounging. Master suite has large walk-in closet and double vanity with granite counter. Great fenced backyard with fire pit and privacy. Attached garage. One of the best floor plans in area!
This property is off market, which means it's not currently listed for sale or rent on Zillow. This may be different from what's available on other websites or public sources.

