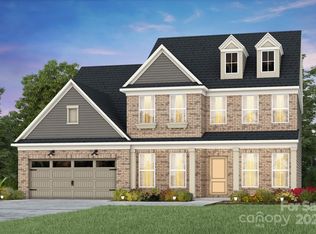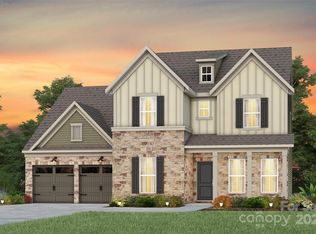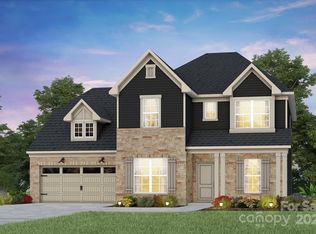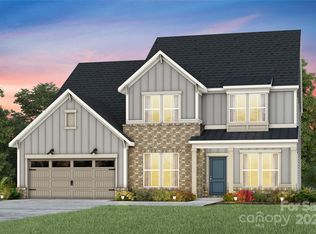Closed
$662,394
2218 Riverbend Ave #23, Monroe, NC 28110
4beds
3,205sqft
Single Family Residence
Built in 2025
0.15 Acres Lot
$660,200 Zestimate®
$207/sqft
$-- Estimated rent
Home value
$660,200
$621,000 - $700,000
Not available
Zestimate® history
Loading...
Owner options
Explore your selling options
What's special
Welcome home to the popular Vanderbilt floor plan, boasting over 3200 square feet of living space. This home features the primary suite on the main level. The gourmet kitchen is a chef's dream with stunning cabinetry and Quartz countertops. Your guests will enjoy a suite on the main level. Your covered porch is perfect place to relax and entertain after a long day. Upstairs you will find 3 additional bedrooms and a huge loft! Your owner's suite will be the perfect place to relax with a huge luxury ensuite. No detail was overlooked! This home has all the luxury finishes you would typically see in our decorated model home! Easy access to the Monroe Bypass! Tons of amenities including pool, clubhouse, playground, pickleball, and so much more!
Zillow last checked: 8 hours ago
Listing updated: August 26, 2025 at 06:35am
Listing Provided by:
Liza Barroso liza.barroso@pulte.com,
Pulte Home Corporation
Bought with:
Lloyd Hartman-Trimble
Carolina Homes Connection, LLC
Source: Canopy MLS as distributed by MLS GRID,MLS#: 4256609
Facts & features
Interior
Bedrooms & bathrooms
- Bedrooms: 4
- Bathrooms: 4
- Full bathrooms: 3
- 1/2 bathrooms: 1
- Main level bedrooms: 1
Primary bedroom
- Level: Lower
Bedroom s
- Level: Upper
Bedroom s
- Level: Upper
Bedroom s
- Level: Upper
Bathroom half
- Level: Main
Bathroom full
- Level: Upper
Bathroom full
- Level: Main
Bathroom full
- Level: Upper
Family room
- Level: Main
Kitchen
- Level: Main
Library
- Level: Main
Loft
- Level: Upper
Heating
- Floor Furnace, Natural Gas
Cooling
- Central Air
Appliances
- Included: Dishwasher, Disposal, Gas Cooktop, Microwave, Wall Oven
- Laundry: Electric Dryer Hookup, Upper Level, Washer Hookup
Features
- Has basement: No
- Fireplace features: Family Room
Interior area
- Total structure area: 3,205
- Total interior livable area: 3,205 sqft
- Finished area above ground: 3,205
- Finished area below ground: 0
Property
Parking
- Total spaces: 2
- Parking features: Attached Garage, Garage on Main Level
- Attached garage spaces: 2
Features
- Levels: Two
- Stories: 2
- Patio & porch: Covered, Rear Porch
Lot
- Size: 0.15 Acres
Details
- Parcel number: 08300393
- Zoning: R40
- Special conditions: Standard
Construction
Type & style
- Home type: SingleFamily
- Property subtype: Single Family Residence
Materials
- Brick Partial, Fiber Cement
- Foundation: Slab
Condition
- New construction: Yes
- Year built: 2025
Details
- Builder model: Vanderbilt
- Builder name: Pulte Homes
Utilities & green energy
- Sewer: Public Sewer
- Water: City
Community & neighborhood
Location
- Region: Monroe
- Subdivision: Riverstone
HOA & financial
HOA
- Has HOA: Yes
- HOA fee: $335 quarterly
Other
Other facts
- Road surface type: Concrete, Paved
Price history
| Date | Event | Price |
|---|---|---|
| 8/25/2025 | Sold | $662,394$207/sqft |
Source: | ||
| 5/8/2025 | Pending sale | $662,394$207/sqft |
Source: | ||
| 5/8/2025 | Listed for sale | $662,394$207/sqft |
Source: | ||
Public tax history
Tax history is unavailable.
Neighborhood: 28110
Nearby schools
GreatSchools rating
- 3/10Porter Ridge Elementary SchoolGrades: PK-5Distance: 1.7 mi
- 10/10Porter Ridge Middle SchoolGrades: 6-8Distance: 1.5 mi
- 7/10Porter Ridge High SchoolGrades: 9-12Distance: 1.5 mi
Schools provided by the listing agent
- Elementary: Rocky River
- Middle: Monroe
- High: Monroe
Source: Canopy MLS as distributed by MLS GRID. This data may not be complete. We recommend contacting the local school district to confirm school assignments for this home.
Get a cash offer in 3 minutes
Find out how much your home could sell for in as little as 3 minutes with a no-obligation cash offer.
Estimated market value
$660,200
Get a cash offer in 3 minutes
Find out how much your home could sell for in as little as 3 minutes with a no-obligation cash offer.
Estimated market value
$660,200



