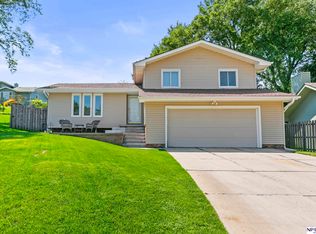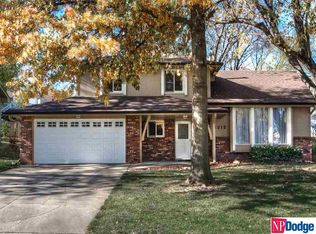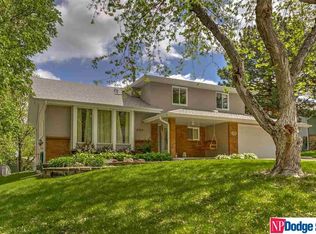Sold for $295,000 on 11/11/25
$295,000
2218 S 162nd Cir, Omaha, NE 68130
4beds
2,604sqft
Single Family Residence
Built in 1976
10,018.8 Square Feet Lot
$297,200 Zestimate®
$113/sqft
$2,646 Estimated rent
Maximize your home sale
Get more eyes on your listing so you can sell faster and for more.
Home value
$297,200
$273,000 - $321,000
$2,646/mo
Zestimate® history
Loading...
Owner options
Explore your selling options
What's special
Contract Pending Nestled in a quiet cul-de-sac, this charming tri-level style home with freshly painted interior has 4 oversized bedrooms, 3 baths, a gas fireplace, and a 2-car garage situated in the coveted Woodhaven subdivision and Millard Schools. The features of this home go on and on but some of the key features include newer vinyl windows throughout the home, black stainless-steel appliances, remodeled primary bathroom, and wood beamed cathedral ceilings. The main level has 2 large living areas, formal dining room, main floor laundry and guest bathroom, and a patio door that leads out to your own backyard private oasis. The amount of natural light in this home is truly amazing. The owners have taken meticulous care of this home, and it truly shows inside and out. Close to schools, grocery stores, and other shopping venues with an easy commute anywhere in Omaha and the surrounding areas. Don’t let this amazing opportunity pass you by.
Zillow last checked: 8 hours ago
Listing updated: November 11, 2025 at 12:18pm
Listed by:
John Kortus 402-679-7030,
Better Homes and Gardens R.E.
Bought with:
Tom Helligso, 800035
NP Dodge RE Sales Inc 148Dodge
Source: GPRMLS,MLS#: 22522922
Facts & features
Interior
Bedrooms & bathrooms
- Bedrooms: 4
- Bathrooms: 3
- Full bathrooms: 2
- 1/2 bathrooms: 1
- Main level bathrooms: 1
Primary bedroom
- Features: Wall/Wall Carpeting, Window Covering, Ceiling Fan(s), Walk-In Closet(s)
- Level: Second
- Area: 191.26
- Dimensions: 14.6 x 13.1
Bedroom 2
- Features: Wall/Wall Carpeting, Window Covering, Ceiling Fan(s)
- Level: Second
- Area: 120
- Dimensions: 12 x 10
Bedroom 3
- Features: Wall/Wall Carpeting, Window Covering, Ceiling Fan(s)
- Level: Second
- Area: 136
- Dimensions: 10 x 13.6
Bedroom 4
- Features: Wall/Wall Carpeting, Window Covering, Ceiling Fan(s)
- Level: Second
- Area: 117.9
- Dimensions: 9 x 13.1
Primary bathroom
- Features: 3/4
Dining room
- Features: Wall/Wall Carpeting, Window Covering
- Level: Main
- Area: 124.2
- Dimensions: 9 x 13.8
Family room
- Features: Wall/Wall Carpeting, Window Covering, Fireplace, Wet Bar, Exterior Door
- Level: Main
- Area: 305.9
- Dimensions: 23 x 13.3
Kitchen
- Features: Ceiling Fan(s), Dining Area, Laminate Flooring
- Level: Main
- Area: 151.84
- Dimensions: 14.6 x 10.4
Living room
- Features: Wall/Wall Carpeting, Window Covering
- Level: Main
- Area: 236.74
- Dimensions: 13.3 x 17.8
Basement
- Area: 540
Heating
- Natural Gas, Forced Air
Cooling
- Central Air
Appliances
- Included: Range, Refrigerator, Washer, Dishwasher, Dryer, Disposal, Microwave
Features
- Wet Bar, High Ceilings, Ceiling Fan(s), Zero Step Entry
- Flooring: Carpet, Laminate, Ceramic Tile
- Windows: Window Coverings, LL Daylight Windows
- Basement: Daylight,Finished
- Number of fireplaces: 1
- Fireplace features: Family Room, Gas Log
Interior area
- Total structure area: 2,604
- Total interior livable area: 2,604 sqft
- Finished area above ground: 2,164
- Finished area below ground: 440
Property
Parking
- Total spaces: 2
- Parking features: Built-In, Garage, Garage Door Opener
- Attached garage spaces: 2
Features
- Levels: Tri-Level
- Patio & porch: Porch, Patio
- Exterior features: Sprinkler System, Zero Step Entry
- Fencing: Chain Link,Wood,Full
Lot
- Size: 10,018 sqft
- Dimensions: 135 x 75
- Features: Up to 1/4 Acre.
Details
- Parcel number: 2544015406
Construction
Type & style
- Home type: SingleFamily
- Architectural style: Traditional
- Property subtype: Single Family Residence
Materials
- Masonite, Brick/Other
- Foundation: Block
- Roof: Composition
Condition
- Not New and NOT a Model
- New construction: No
- Year built: 1976
Utilities & green energy
- Sewer: Public Sewer
- Water: Public
- Utilities for property: Cable Available, Electricity Available, Natural Gas Available, Water Available, Phone Available, Fiber Optic
Community & neighborhood
Security
- Security features: Security System
Location
- Region: Omaha
- Subdivision: WOODHAVEN
Other
Other facts
- Listing terms: VA Loan,FHA,Conventional,Cash
- Ownership: Fee Simple
Price history
| Date | Event | Price |
|---|---|---|
| 11/11/2025 | Sold | $295,000-1.3%$113/sqft |
Source: | ||
| 10/31/2025 | Pending sale | $299,000$115/sqft |
Source: | ||
| 10/17/2025 | Price change | $299,000-3.5%$115/sqft |
Source: | ||
| 10/3/2025 | Price change | $310,000-1.6%$119/sqft |
Source: | ||
| 9/22/2025 | Price change | $315,000-1.3%$121/sqft |
Source: | ||
Public tax history
| Year | Property taxes | Tax assessment |
|---|---|---|
| 2024 | $4,354 -17.3% | $264,400 |
| 2023 | $5,264 +6% | $264,400 +12.5% |
| 2022 | $4,967 +22.7% | $235,000 +22% |
Find assessor info on the county website
Neighborhood: 68130
Nearby schools
GreatSchools rating
- 5/10J Sterling Morton Elementary SchoolGrades: PK-5Distance: 0.3 mi
- 7/10Kiewit Middle SchoolGrades: 6-8Distance: 1.4 mi
- 7/10Millard North High SchoolGrades: 9-12Distance: 1.7 mi
Schools provided by the listing agent
- Elementary: J Sterling Morton
- Middle: Kiewit
- High: Millard North
- District: Millard
Source: GPRMLS. This data may not be complete. We recommend contacting the local school district to confirm school assignments for this home.

Get pre-qualified for a loan
At Zillow Home Loans, we can pre-qualify you in as little as 5 minutes with no impact to your credit score.An equal housing lender. NMLS #10287.
Sell for more on Zillow
Get a free Zillow Showcase℠ listing and you could sell for .
$297,200
2% more+ $5,944
With Zillow Showcase(estimated)
$303,144

